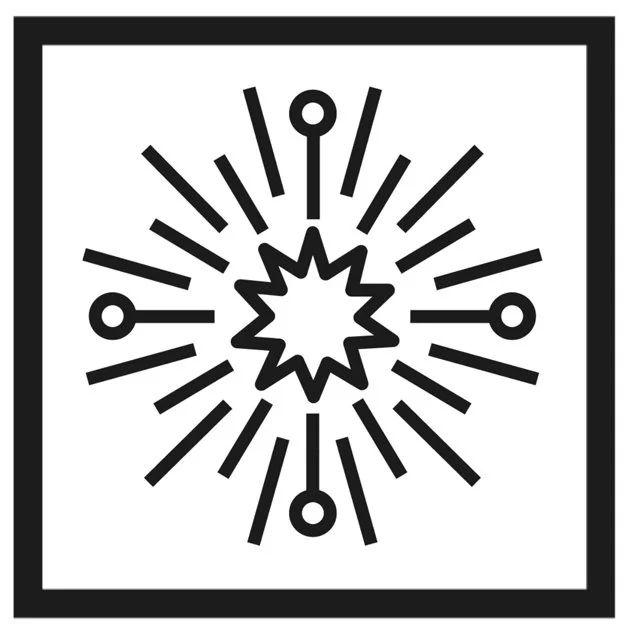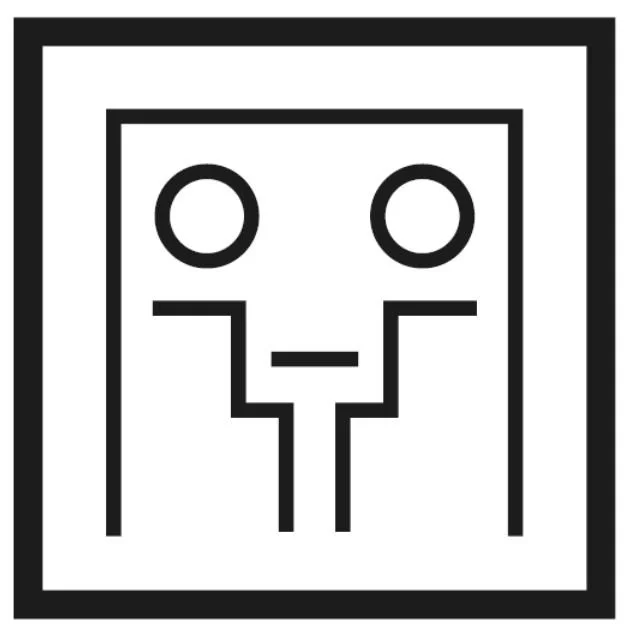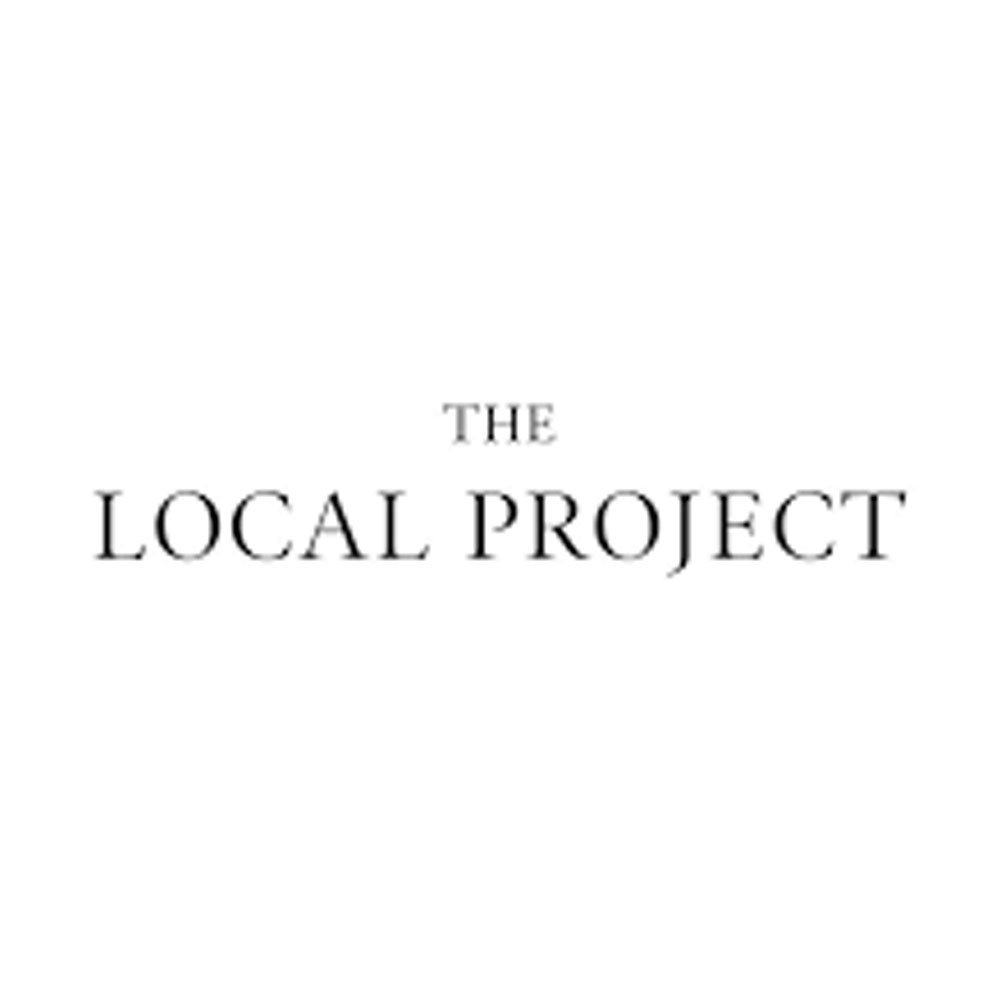
Resources to get started.
Starting a custom project is a big step, and the decisions made early shape everything that follows. These tools and resources are designed to help. From shaping your brief to understanding budgets and the path ahead. They are simple to use, free to access, and designed to bring clarity to your planning.
Our aim is to make bespoke architecture more approachable for people who want to create thoughtful, lasting projects.
Get Inspired.
This collection of resources brings together some of the places we turn to for ideas, materials and thoughtful design. From architecture and craftsmanship to gardens, furniture and sustainable building, each site offers a different way of seeing how people shape the world around them.
Use these sources to explore, collect ideas and form your own vision. Whether it’s a detail, a texture or a way of living, inspiration is the first step toward creating something special.
Consolidate your ideas.
Try the Starter Guide Form.
A comprehensive and interactive set of questions that aligns your vision, budget, and priorities. In just 30 minutes you can create a clear “vision document”. The first step toward a definitive Project Brief.
Budget Calculator
Enter your budget and see how it divides across construction, design, approvals, fees, and contingency. This is a guide only intended to illustrate how design fees compare. From traditional structures to the fixed concept design fees we offer.
| Budget breakdown | Traditional Architect | Fixed Fee Concept Design |
|---|---|---|
| BUILD COSTS | ||
| Build Costs total | — | — |
| Preliminaries 9% | — | — |
| Building Shell 36% | — | — |
| Building Fit out 19% | — | — |
| External and Siteworks 18% | — | — |
| Contingency 1% | — | — |
| Builder’s Margin 17% | — | — |
| ARCHITECTS FEES | ||
| Stage 1 Discovery | — | — |
| Stage 2 Design | — | — |
| Stage 3 Approvals | — | € 0 |
| Stage 4 Documentation | — | € 0 |
| Stage 5 Delivery | — | € 0 |
| Architects Fees | — | — |
| ADDITIONAL SERVICES | ||
| Master planning | € 0 | € 0 |
| Interior Design | € 0 | € 0 |
| Landscape Design | € 0 | € 0 |
| Custom Furniture | — | — |
| Development Approval Set | € 0 | € 0 |
| Documentation by draftsperson | € 0 | € 0 |
| ESSENTIAL CONSULTANTS | ||
| Site Survey | — | — |
| Engineer | — | — |
| Energy Assessment | — | — |
| Private Certifier | — | — |
| Quantity Surveyor | — | — |
| COUNCIL FEES AND TAX | ||
| Indicative only: TBC | ||
| Development Approval | — | — |
| Building Permit | — | — |
| GST 10% of budget | — | — |
| CLIENT CONTINGENCY | ||
| Client contingency | — | — |
| GRAND TOTAL | — | — |
Concept Design fee mirrors Stage 1 + Stage 2 of the Traditional pathway. Approvals, Documentation and Delivery are separate. Custom Furniture is shown as TBD and will be confirmed based on scope and scale.
New Client’s Guide (Coming Soon)
Understand the process.
A downloadable PDF guidebook gives new clients a clear picture of what it’s like to work with an architect. It’s divided into two parts:
The Process:
A step-by-step outline of each project stage: Discover, Design, Approvals, Document, Deliver. It shows what happens when, what’s included, and how fees and engagement options fit in.Joshua Brook Approach:
The values that guide our work. Care, Clarity and Character. How we think about materials, space, and detail to create architecture that feels personal, lasting, and true to its context.
Together, these sections combine the practical path with the philosophy behind it, helping clients understand both what to expect and why it matters.
Talk with an Architect
If you’re serious about moving forward with a project, we offer an obligation-free meeting to talk through your ideas, answer early questions, and outline the way forward.

















