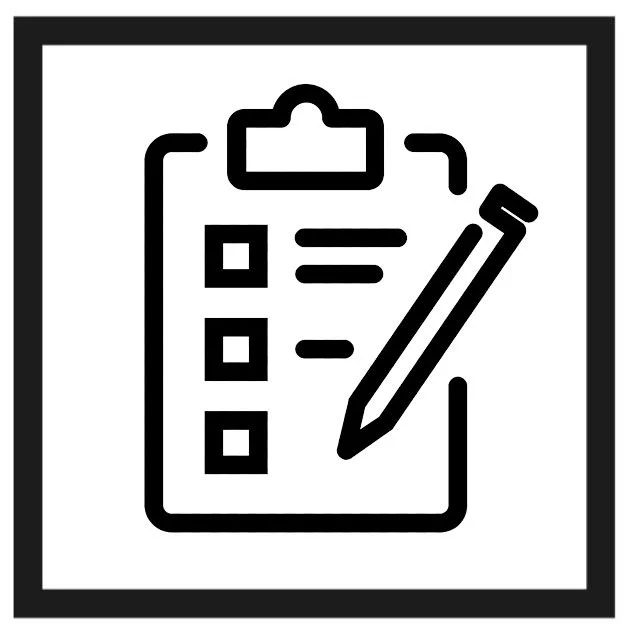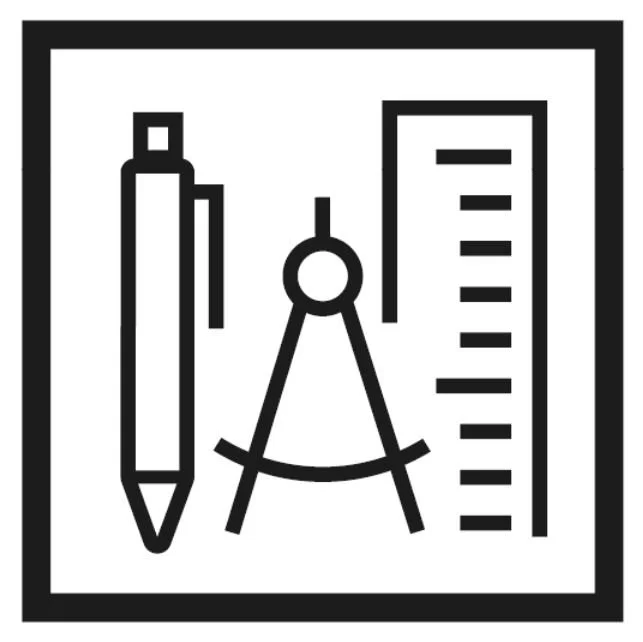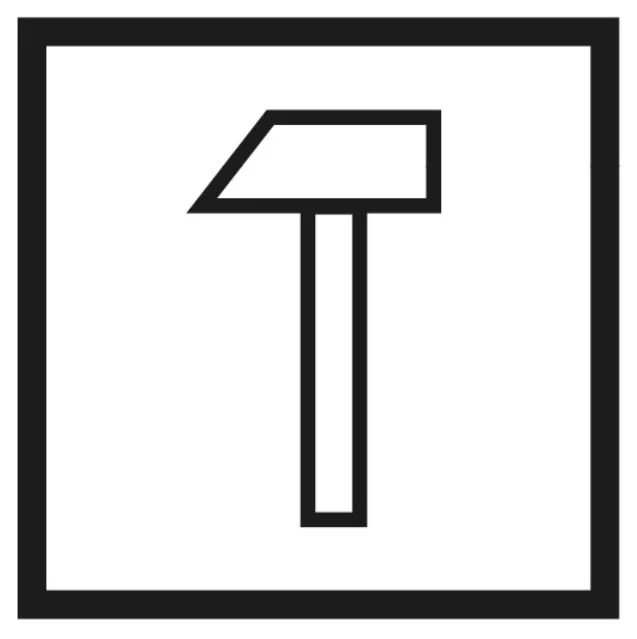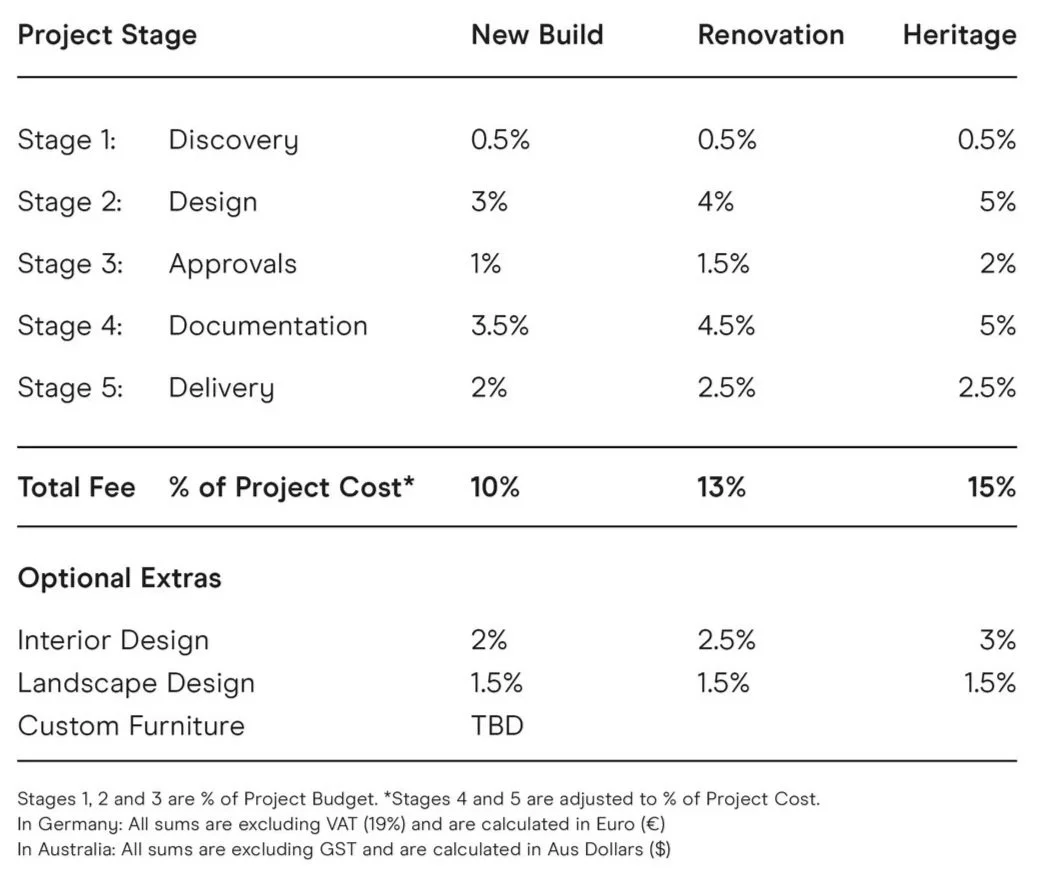
Complete service Architecture.
From first idea to finished home.
Our full service architecture covers every stage of your project. From early concept and planning through to documentation, approvals and construction. It is a complete, detail-oriented process designed to deliver buildings that perform beautifully, endure for generations and feel deeply connected to their place.
”Full service means every part of the journey is considered and cared for. From concept to completion, we carry the responsibility so you can focus on the excitement of seeing your vision come to life.”
—Tim Pardoe
5 Stage process.
Our work follows a simple, structured path. Five stages that guide projects from first ideas to finished spaces. It’s designed to keep our clients informed, in control, and inspired at every step.
Step by step.
-
Every project begins with conversation, understanding and analysis. In this stage we define your vision, priorities and budget, building the foundation for a design that reflects your needs and aspirations.
First Contact and Project Information
An initial conversation to understand your goals, site and project scope. We review any material you can provide such as photos, sketches or inspiration.Architects Fee Proposal
Based on your information we prepare a tailored fee proposal outlining services, stages and estimated costs for your consideration.Engagement Confirmed
Once you are ready to proceed, we confirm engagement and the project formally begins.Kick Off Meeting
We review your Starter Guide questionnaire, clarify goals and priorities and outline the next steps toward creating a clear project brief.Site Understanding
We assess the site’s opportunities and constraints using available information. A full feature survey by a chartered surveyor will later confirm the data needed for design.Room Schedule
We define the spaces, functions and relationships that shape your project, from must haves to nice to haves.Scope and Budget Analysis
We align expectations by comparing project scale, space requirements and preliminary budget.Build Strategy
We discuss how you wish to approach construction, whether with a preferred builder, through tender, or another method.Project Brief
We consolidate all findings into a single document that captures your goals, values and budget, forming the foundation for design.
-
This stage moves from exploration to refinement. We begin by testing ideas and possibilities, then develop the preferred option into a resolved design ready for Development Approval. The process is open, collaborative and focused on creating a concept that feels right for you and your site.
Sketch Design
Up to three options that respond to the brief and site. Simple plans and visuals to explore different directions.Concept Design
Development of the preferred option into a clear concept with layouts, three dimensional modelling, and an outline of form, materials and landscape intent.Budget Review and Alignment
Compare the concept with your budget expectations and adjust early to keep the project realistic and achievable.Sustainability and Consultant Input
Integrate sustainability goals and gather early advice from consultants such as engineer, surveyor and cost planner.Design Development
Refine plans, elevations and sections with consultant input. Update three dimensional visuals and develop materials and key details.Client Sign Off
Review and confirm the final design before we submit the project for Development Approval.
-
This stage prepares your project for planning submission. We refine the approved concept into a coordinated set of drawings and documents that meet council or authority requirements, ensuring a smooth path toward approval.
Planning Approval Drawings
Preparation of scaled plans, elevations, sections and site layouts required for development or design approval.Material and Design Refinement
Further resolution of the building form, materials and landscape elements to align with local guidelines and your design intent.Consultant Coordination
Integration of input from key consultants such as surveyor, engineer and sustainability assessor to ensure compliance and accuracy.Authority Liaison
We assist with the preparation and coordination of the planning submission and respond to any requests for clarification during assessment.Approval Confirmation
Once approval is granted, we review any conditions and confirm next steps toward detailed documentation.
-
This stage translates the approved design into precise technical information so it can be built with confidence and accuracy. We prepare the drawings, specifications and schedules required for pricing, approvals and construction. These documents form the bridge between concept and reality, ensuring clear communication between builders, consultants and authorities.
Architectural Drawings and Specifications
Comprehensive plans, elevations and details that communicate the design clearly for construction.Technical Details
Fine construction details that protect the integrity of the design and support quality on site.Interiors and Joinery Documentation
Detailed layouts and custom joinery drawings that define key spaces and interior features.Materials, Finishes and Fixture Schedules
Documentation of every surface, finish and fixture for accurate pricing and ordering.Structural and Engineering Coordination
Integration of consultant input to confirm the design is structurally sound and technically feasible.Consultant and Specialist Coordination
Management of all external consultants to ensure every piece of project information aligns.Planning and Building Compliance
Drawings and documents that meet regulatory requirements and support the building license application.Quality and Coordination Review
A final review of all documentation and consultant inputs to ensure consistency, accuracy and buildability before issue.Cost and Tender Support (optional)
Engagement of a cost consultant to assist with pricing or tendering, providing accurate comparisons and value assessment.
-
The delivery stage ensures your project is built as intended. We can assist through approvals, builder selection, construction and completion. Our role is flexible and tailored to your needs, from full project support to consultancy only. The focus is always on maintaining quality, communication and care through to the very end.
Construction Strategy
Define the architect’s role during construction, agree on the preferred pricing approach and outline the builder selection process.Builder Procurement
Manage or assist with tendering or negotiation, prepare documentation and support the selection of a trusted builder.Construction Management and Support
Oversee progress on site, liaise with the builder and consultants and provide guidance to maintain quality and alignment with the design intent.Construction Detailing and Drawings
Prepare additional drawings or clarifications as required to resolve challenges and guide the build.Completion and Defects
Inspect the finished work, identify any defects and assist with their resolution to uphold quality and ensure satisfaction.Handover
Coordinate final inspections and guide the official handover so you can move into your completed building with confidence.Photography
Arrange professional photography and documentation to capture the completed project and celebrate the design journey.Celebration Drinks
After an incredible shared journey, we mark the completion of your project with a well-earned drink together.










How we fee this process.
The table below provides an approximate guide based on overall project budget. These indicative fees are generally reliable for projects with a budget between $500K and $5 million.
Final fees are tailored to each project and confirmed in a detailed proposal. They reflect the level of detail, complexity and scope of service required from concept to completion.
Typical project fee breakdown
Additional Services
-
Every project begins with conversation, understanding and analysis. In this stage we define your vision, priorities and budget, building the foundation for a design that reflects your needs and aspirations.
First Contact and Project Information
An initial conversation to understand your goals, site and project scope. We review any material you can provide such as photos, sketches or inspiration.Architects Fee Proposal
Based on your information we prepare a tailored fee proposal outlining services, stages and estimated costs for your consideration.Engagement Confirmed
Once you are ready to proceed, we confirm engagement and the project formally begins.Kick Off Meeting
We review your Starter Guide questionnaire, clarify goals and priorities and outline the next steps toward creating a clear project brief.Site Understanding
We assess the site’s opportunities and constraints using available information. A full feature survey by a chartered surveyor will later confirm the data needed for design.Room Schedule
We define the spaces, functions and relationships that shape your project, from must haves to nice to haves.Scope and Budget Analysis
We align expectations by comparing project scale, space requirements and preliminary budget.Build Strategy
We discuss how you wish to approach construction, whether with a preferred builder, through tender, or another method.Project Brief
We consolidate all findings into a single document that captures your goals, values and budget, forming the foundation for design.
-
This stage moves from exploration to refinement. We begin by testing ideas and possibilities, then develop the preferred option into a resolved design ready for Development Approval. The process is open, collaborative and focused on creating a concept that feels right for you and your site.
Sketch Design
Up to three options that respond to the brief and site. Simple plans and visuals to explore different directions.Concept Design
Development of the preferred option into a clear concept with layouts, three dimensional modelling, and an outline of form, materials and landscape intent.Budget Review and Alignment
Compare the concept with your budget expectations and adjust early to keep the project realistic and achievable.Sustainability and Consultant Input
Integrate sustainability goals and gather early advice from consultants such as engineer, surveyor and cost planner.Design Development
Refine plans, elevations and sections with consultant input. Update three dimensional visuals and develop materials and key details.Client Sign Off
Review and confirm the final design before we submit the project for Development Approval.
-
This stage prepares your project for planning submission. We refine the approved concept into a coordinated set of drawings and documents that meet council or authority requirements, ensuring a smooth path toward approval.
Planning Approval Drawings
Preparation of scaled plans, elevations, sections and site layouts required for development or design approval.Material and Design Refinement
Further resolution of the building form, materials and landscape elements to align with local guidelines and your design intent.Consultant Coordination
Integration of input from key consultants such as surveyor, engineer and sustainability assessor to ensure compliance and accuracy.Authority Liaison
We assist with the preparation and coordination of the planning submission and respond to any requests for clarification during assessment.Approval Confirmation
Once approval is granted, we review any conditions and confirm next steps toward detailed documentation.
-
This stage translates the approved design into precise technical information so it can be built with confidence and accuracy. We prepare the drawings, specifications and schedules required for pricing, approvals and construction. These documents form the bridge between concept and reality, ensuring clear communication between builders, consultants and authorities.
Architectural Drawings and Specifications
Comprehensive plans, elevations and details that communicate the design clearly for construction.Technical Details
Fine construction details that protect the integrity of the design and support quality on site.Interiors and Joinery Documentation
Detailed layouts and custom joinery drawings that define key spaces and interior features.Materials, Finishes and Fixture Schedules
Documentation of every surface, finish and fixture for accurate pricing and ordering.Structural and Engineering Coordination
Integration of consultant input to confirm the design is structurally sound and technically feasible.Consultant and Specialist Coordination
Management of all external consultants to ensure every piece of project information aligns.Planning and Building Compliance
Drawings and documents that meet regulatory requirements and support the building license application.Quality and Coordination Review
A final review of all documentation and consultant inputs to ensure consistency, accuracy and buildability before issue.Cost and Tender Support (optional)
Engagement of a cost consultant to assist with pricing or tendering, providing accurate comparisons and value assessment.
How long does it take to design and build?
Every project is unique, and timing can shift with scope, site, decision-making and unforeseen events. A typical project takes around two years. Roughly one for design and approvals, and one for construction. Often longer, seldom shorter, but we are open to pushing the boundaries of what is possible.
Typical project timeline
Further considerations.
-
Most projects require two key approvals:
Development / Design Approval (DA): Confirms the proposed design before Stage 4 “Documentation.”
Building License (BL): Required before Stage 5 “Delivery.”
Every site is shaped by planning rules, restrictions and caveats. These can be followed closely or challenged within reason. Pushing boundaries may lead to a better outcome but can also add time and cost.
We ask every client the same question.
Do you want to follow the rules, or test them?
-
Projects with heritage status involve additional complexity at every stage. Early consultation with heritage officers is essential to understand what development is possible and where flexibility exists. This added complexity also affects architectural fees, which typically sit around 15% but are confirmed based on the specific scope and requirements of each project.
-
Renovating an existing building can be a cost-effective alternative to a new build, but it often comes with hidden challenges. Unknown conditions are frequently uncovered once construction begins, adding complexity to both process and cost. For this reason, architectural fees for renovations are typically higher — around 13% compared to 10% for new builds. We also recommend allowing a larger budget contingency to cover the inevitable “what if” discoveries along the way.
-
Specialist consultants play an important role in achieving a high-quality outcome. Some are essential, such as the surveyor and structural engineer. While others can be engaged as needed, including lighting, sustainability, civil, cost, heritage and graphic consultants. We prefer to engage and coordinate these specialists on your behalf to ensure their work integrates seamlessly with the overall design. Their fees are additional and will be outlined in later project stages.
-
The Studio has successfully delivered multiple projects in Australia while based in Hamburg. The design and documentation stages are managed remotely through clear communication and collaborative digital tools. We partner with trusted local consultants and project administration teams to provide on-the-ground expertise during construction. When project budgets allow, we gladly visit site in person . Maintaining connection, quality and care throughout the process.
Begin Your Full Service Journey.
We take on a select number of full service projects each year to ensure every detail receives the care it deserves. If you would like to experience the complete architectural process from first sketch to final handover, reach out through our contact page to begin the conversation.










