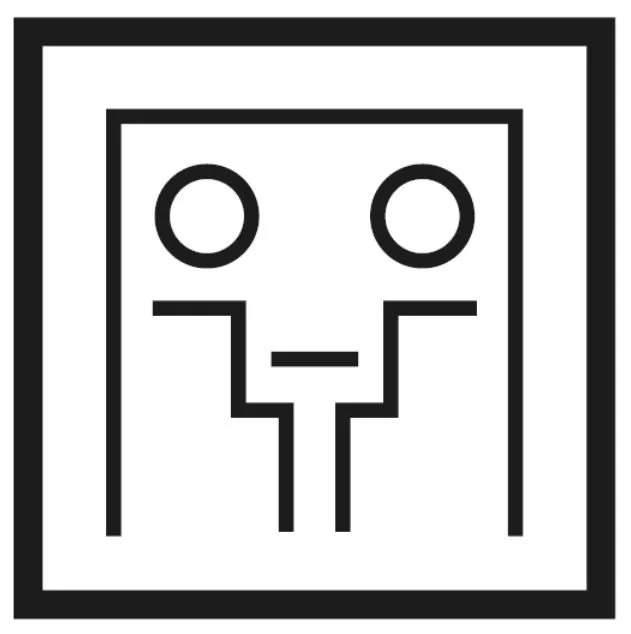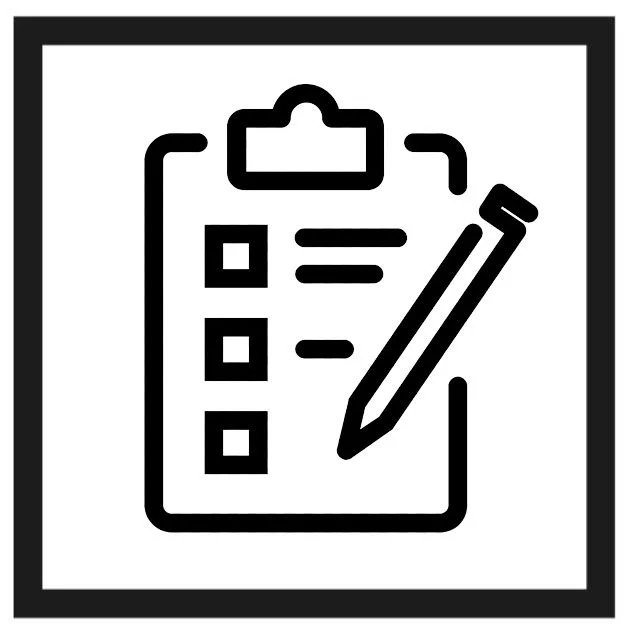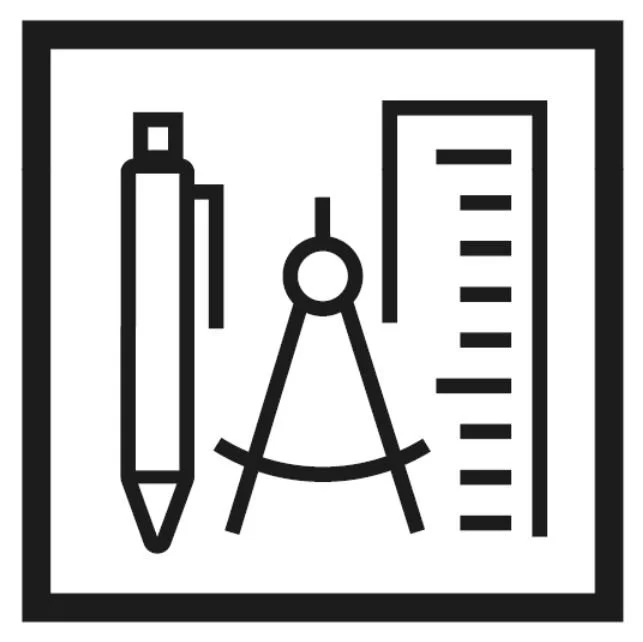
Fixed-price concept design.
Thinking about building something special, but unsure where to start?
If you admire great architecture but find the process daunting or worry about costs, a fixed-price concept design is the ideal first step. It’s a clear and affordable way to explore your ideas with an architect.
Our concept package delivers a complete, sustainable design that’s personal, functional and contemporary. Use it with your own builder or draftsman, or continue with us through planning and detailed design. The choice is yours.
-
Start with a small, defined investment rather than a lengthy contract
Reduce the risk of runaway costs or designing something you can’t afford
Eliminate the “uncertainty factor” that builders add when a design is unclear
Own your concept package outright. It’s yours to use as you wish
-
Explore design options without fear of extra fees
Take your drawings to builders for pricing
Hand the package to a draftsman for approvals and documentation
Continue with us for approvals or even into full service architecture.
This is our preference, but we understand this is not for everybody.
-
Understand what an architect can achieve on your site in clear, visual terms
Access passive design strategies tailored to your site, lifestyle, and climate
Gain independent advice that strengthens your position with builders and consultants
Get a second opinion before committing to full service fees
“In building, the most expensive cost is the cost of the unknown. Uncertainty inflates budgets. A clear concept design and drawing set reduces guesswork and keeps pricing fairer and more predictable.”
— Common industry knowledge
Case study 01: Concept sketch
How it works.
Streamlined. Inspired. Delivered.
A clear, defined starting point. Our fixed-price concept design gives you direct access to our studio for a focused, personalized design process. It begins with a briefing to understand your goals, site and priorities. From there, we provide a fixed price quote, clear timeline and set of deliverables. Once confirmed, we jump straight in. Develop sketch layouts, 3D visuals and indicative cost guidance. The result is a complete concept package that is personal, practical and beautifully resolved.
Case study 01: Drawing set











Every concept package is a complete drawing set. Thorough, customized, and ready to move forward. It combines the essentials of good architecture with the flexibility to add more detail where you need it. The process includes five one-on-one meetings with the architect. From briefing to final presentation, ensuring you receive direct design input and clear communication throughout.
What’s included.
-
ROUND 1: Brief
Initial briefing and Q&A session
ROUND 2: First Thoughts
Site Analysis
Room Schedule + budget feedback
Sketch concepts with minor variations for feedback
Client feedback within 1 week.
ROUND 3: Developed design
Developed concept design with refinements and client comments
Client feedback within 1 week
ROUND 4: Final Design
Final design presentation including:
Site and concept sketches
Passive design principles
3D form studies
Scaled plan set and area schedule
3D renders with site and materials
Material palette and mood board
Design concept summary in plain language
Client feedback within 1 week. (minor changes only)
ROUND 5: Design Submission
Next-steps plan for approvals and documentation
-
Design extensions
Landscape design integration
Interior design concept
Custom feature furniture
Technical + planning
Planning approval preparation and coordination
Engineers Assessment
Sustainability Assessment (energy, orientation, materials, shadow path study)
Cost Assessment from QS
Presentation
Professional renders or Animated flythrough
Physical model
Next Steps
Assistance finding draftsperson or builder
We take your project forward
Case study 01: Concept animations
Pricing.
Every project is unique, so our fixed-price concept design adjusts to your scale, budget and level of detail.
The figures below show a typical range. After an initial, obligation-free meeting, we prepare a custom fee proposal tailored to your project. You can also explore how your budget is allocated using our budget calculator (link below).
-
Project Budget: Under $500K
Fee: $20,000 – $25,000
Compact dwellings up to approx. 150 m².Project Budget: $500K – $750K
Fee: $25,000 – $30,000
Mid-sized homes around 200 m² with considered proportions and detail.Project Budget: $750K – $1M
Fee: $30,000 – $35,000
Large custom homes up to 250 m² with higher material quality and refinement.Project Budget: $1M – $2M
Fee: $35,000 – $70,000
Expansive architect-designed homes up to 350 m² with elevated finishes and design ambition.Project Budget: Over $2M
Fee: from $70,000+
Premium residences above 350 m², crafted to the highest standards and complexity.All figures are excluding GST and VAT.
Replace $ with € for European projects.
Renovations typically attract a 30% loading due to existing conditions and documentation complexity. -
Interior Design Upgrade
Typically an additional 1.5% of project budget, depending on scope and finishes.
Develops the internal spaces with detailed layouts, materials, lighting, and furnishing direction for a cohesive interior concept.Custom Furniture
Typically an additional 1% of the project budget, depending on scope and finishes.
This option develops bespoke joinery and feature pieces that elevate the overall design — from staircases and kitchens to integrated storage, cabinetry and foyer elements. Each piece is designed to complement the architecture and interior, creating a cohesive and crafted result.Landscape Design Upgrade
Typically an additional 1% of project budget, depending on site size and level of detail.
Extends the concept to include outdoor spaces, planting zones, pathways and site integration studies.Planning Approval Upgrade
Typically an additional 1–2% of project budget (around half of the concept fee).
Develops your approved concept into a complete planning submission, including refined drawings, elevations, materials and up to two rounds of revisions.
Case study 01: Concept animations
Why else choose a fixed priced concept design?
A concept design package offers flexibility, clarity and creative direction, without committing to a full architectural service. It’s ideal for clients who want expert design thinking at an early stage, with the freedom to continue the journey in their own way.
-
Some clients simply want a clear design vision. Not a complete set of technical drawings. While full service offers great value, it’s not always essential.
We focus on what we do best: shaping thoughtful, inspired concepts.
-
If you’ve engaged someone to manage documentation or construction, our concept design gives them a solid, well-considered foundation to build from.
-
A concept package helps you explore options early. By assessing design potential, budget, and feasibility before committing to a full build.
-
Sometimes it helps to gain a fresh perspective on a design or site. We offer an objective, creative review that can reveal new ideas or refine an existing approach.
-
Our fixed-price model makes the early stages of design simple and fast. With a clear brief, transparent fee and focused scope, we can deliver meaningful results in weeks rather than months. Helping you make confident decisions sooner.
-
A concept design gives you the big picture. How your ideas translate to space, budget and style.
It’s a smart, low-risk way to confirm direction before engaging in detailed design and construction.
Steve and Clare
“Tim Pardoe is an excellent architect. He designed the renovation of our heritage-listed house, seamlessly merging the original cottage with a modern extension. He is innovative, and creative with a fine attention to detail. He is very easy to work with, including remotely, and we highly recommend him and his work. Thank you, for helping us create such a beautiful home.”
Case Studies.
Check out the following projects that have been designed and built remotely, starting with a concept design package.
Limited openings available.
Good design takes time. Our fixed-fee concept design package is available to a select number of projects each year. If your design is on our drawing table, its the most important job in the office.













