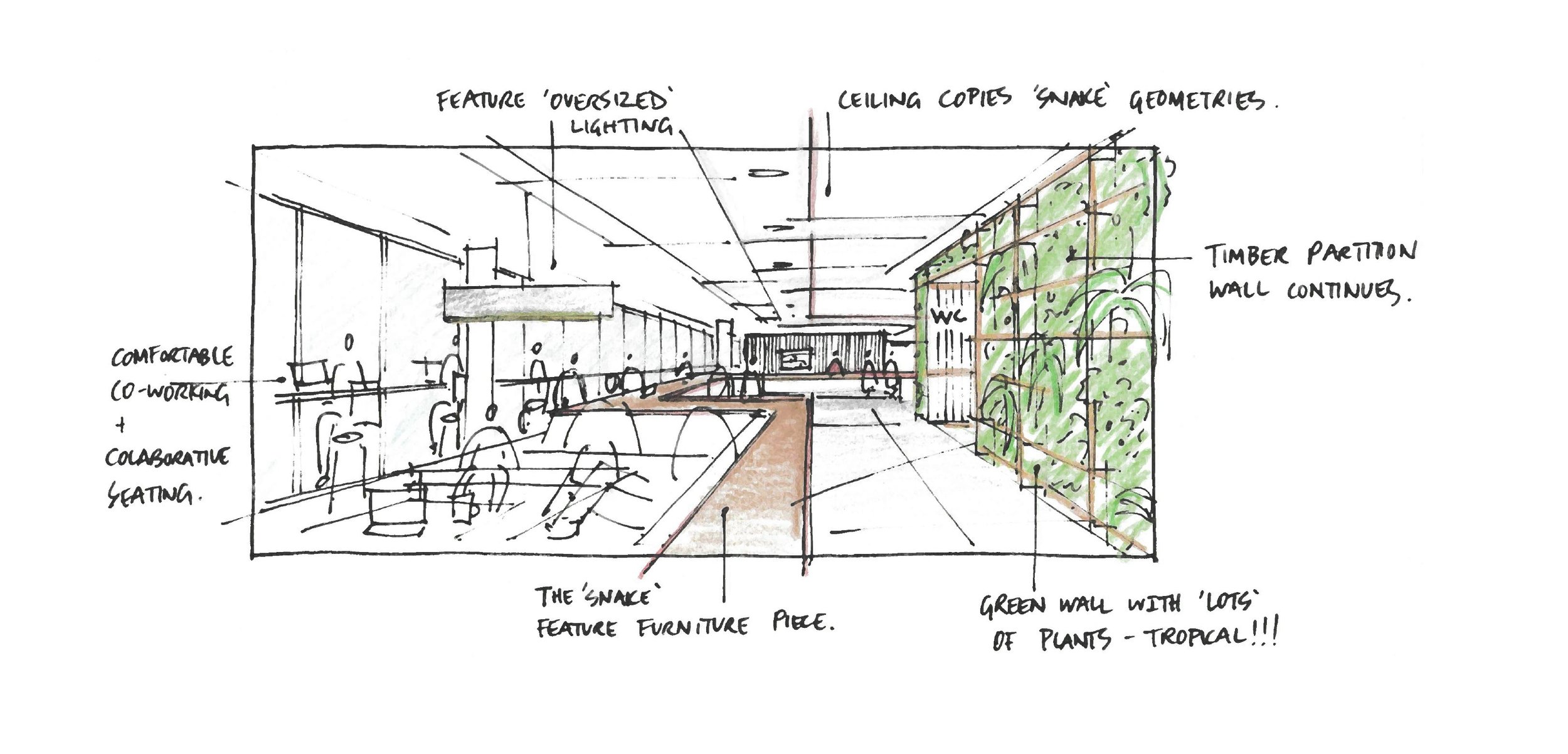
Barista Bar and Coworking Office.
Hamburg, Germany
2022
Designed with Kubit Architektur, this project turns a standard office into a place people enjoy spending time in. The central coffee bar brings everyone together, while natural materials, warm light and clear layouts create a calm and inviting atmosphere.
Project Team
Client: Confidential
Architects: Kubit Architekten (Tim Pardoe, Ben Donner, Arne Meyer)
Location: Hamburg, Germany
Size: 600m2
Project Team: CBRE (PM) + Averdung (TGA)
Photography: Arne Schulz
Graphic walls: The Studios
Builder: Rum Projects
Working Together Again
In the middle of the pandemic, the world’s relationship with the office changed. When the time came to reconnect, we saw an opportunity to rethink what a workplace could be. The Barista Bar is a new kind of coworking space built around people, coffee and conversation. A place where the ritual of meeting for a cup becomes the catalyst for community.




Graphics and Identity
The graphics bring colour, humour and energy to the space. Inspired by the lush, playful spirit of Hamburg’s Planten un Blomen park, the theme became “Planten un Bohnen”, a light-hearted twist swapping flowers for coffee beans. Jungle motifs, bold colours and hand-drawn details flow through the interior, designed together with the architecture to bring the workplace to life and make it feel warm, social and full of character.
From Office to Destination
Originally planned as a standard office fitout, the project was completely redesigned mid pandemic. Together with the client, we reimagined it as a private co working hub that could bring teams and individuals back together in comfort. The central coffee bar became the social heart, part workplace, part café, part living room.
“the new food service space has exceeded our expectations and has become among the most beloved spots in the office”
— Client
Furniture, Lighting and Feel
We treat furniture and lighting as the storytellers of a space. Here, both were chosen for their honesty and tactility. Custom joinery grounds the design, while loose furniture brings flexibility and softness. Every pendant, stool and table supports the atmosphere, bright enough for work, relaxed enough for a chat.
Warmth, Light and Life
Natural materials, warm tones, plenty of plants and playful graphics set the tone. The design replaces corporate cool with human warmth. Each zone balances calm focus with easy interaction, from quiet desks to lounge corners and sunny communal tables. The goal was simple, make the co working office a place people actually want to come to.



Collaboration and Culture
The project was developed with a forward thinking client and a team who share the same curiosity and care. Together, we built something that looks ahead, a workplace that acts more like a neighbourhood café, where ideas brew as easily as the coffee.






















