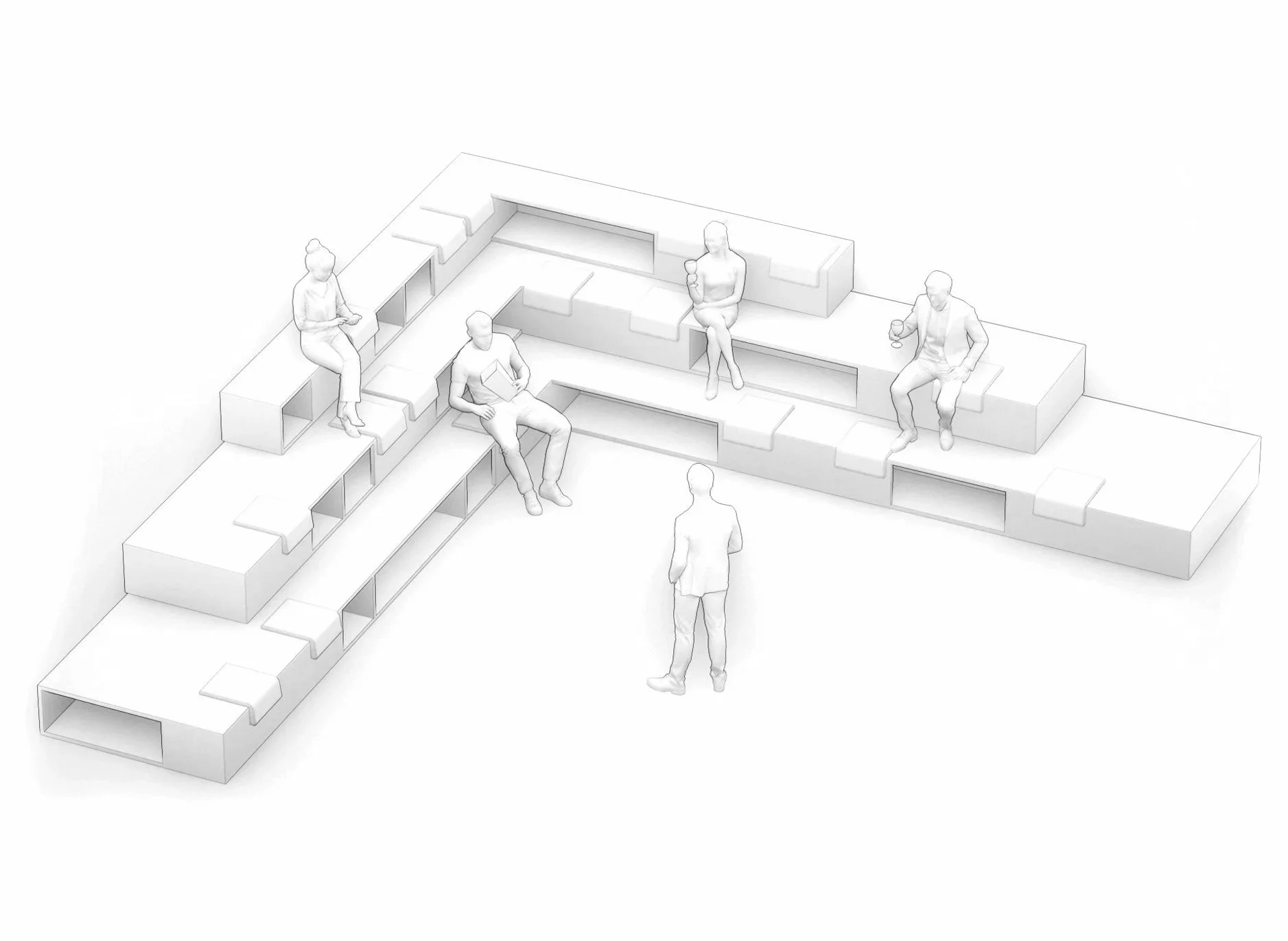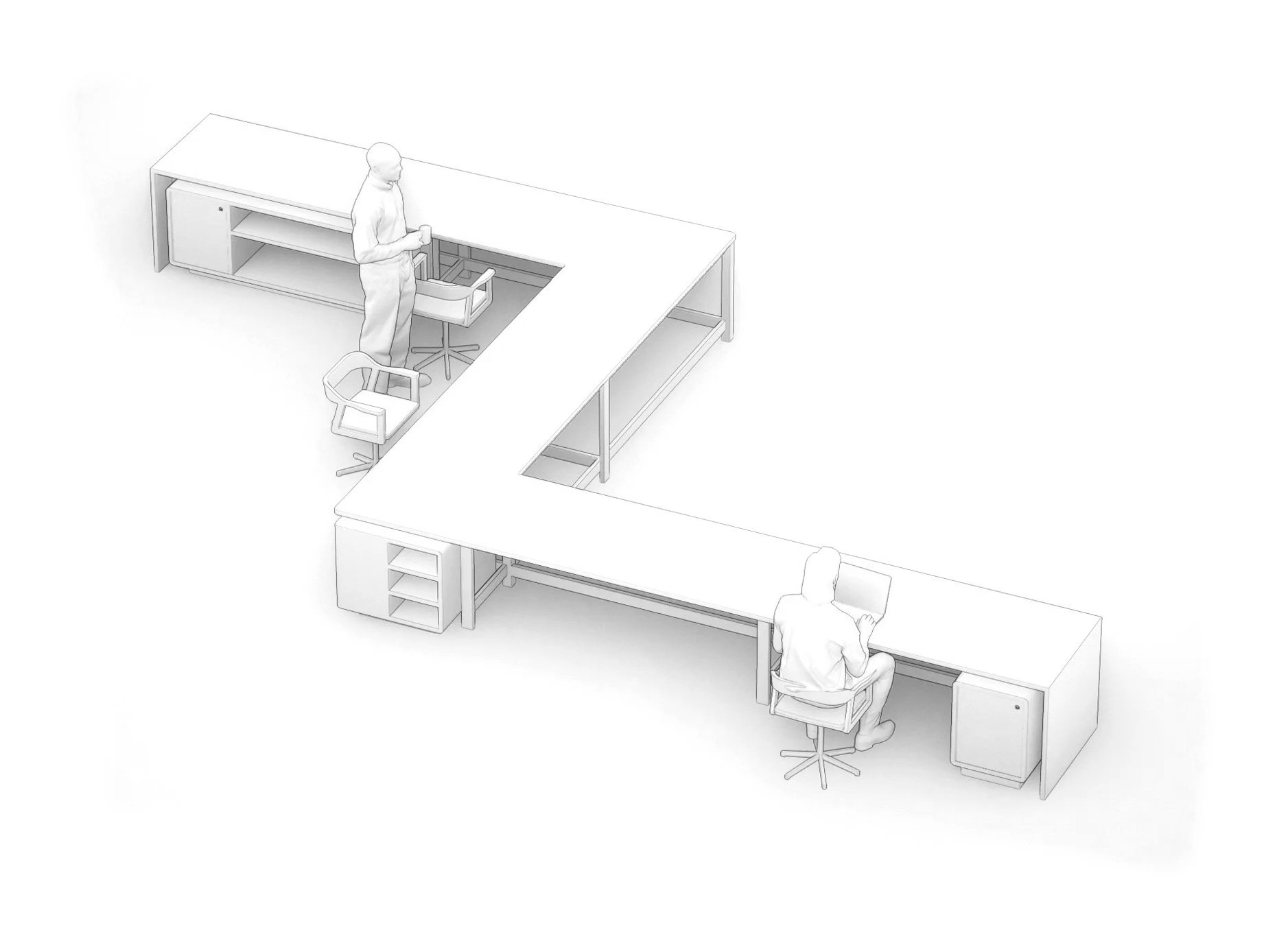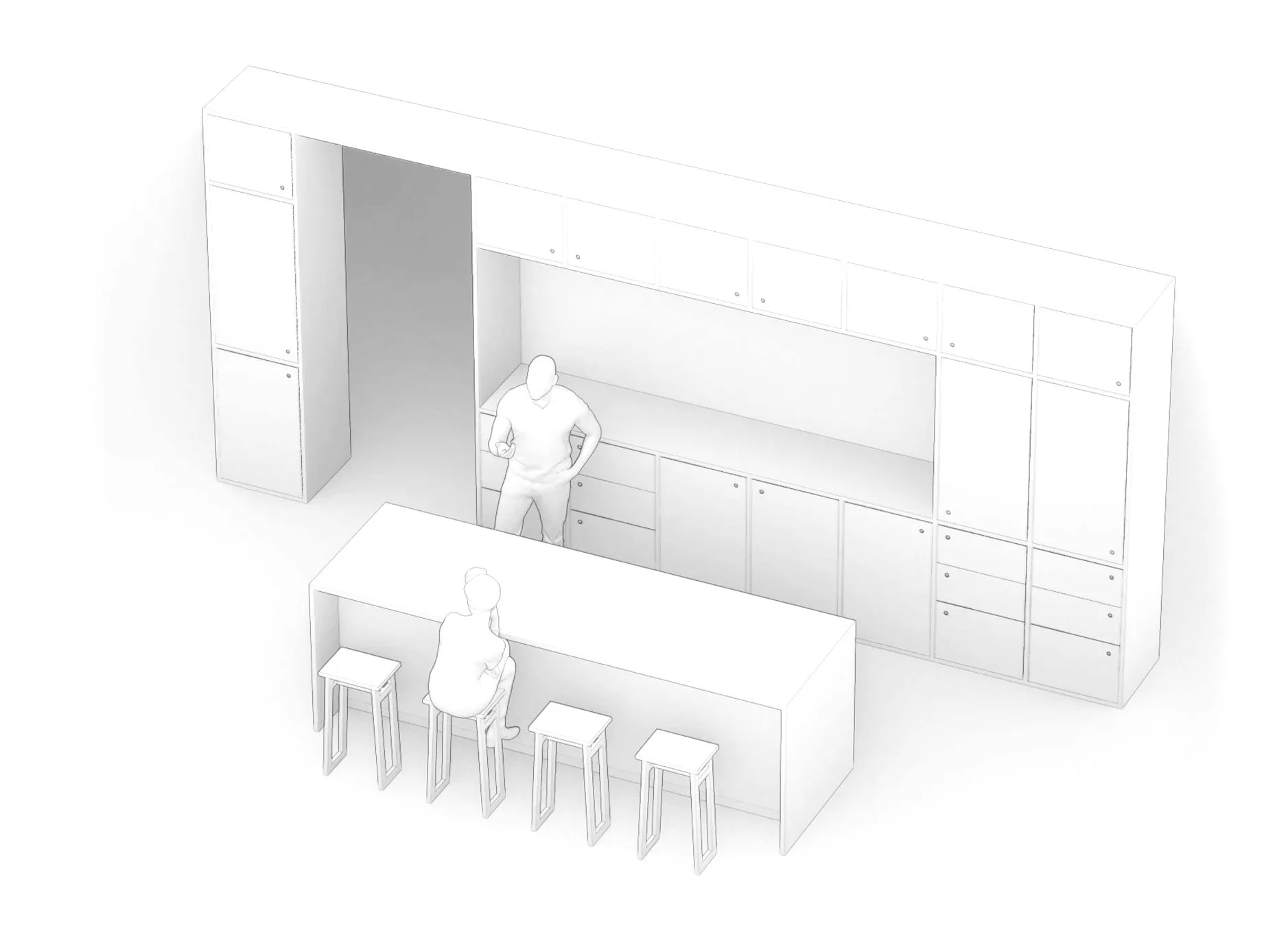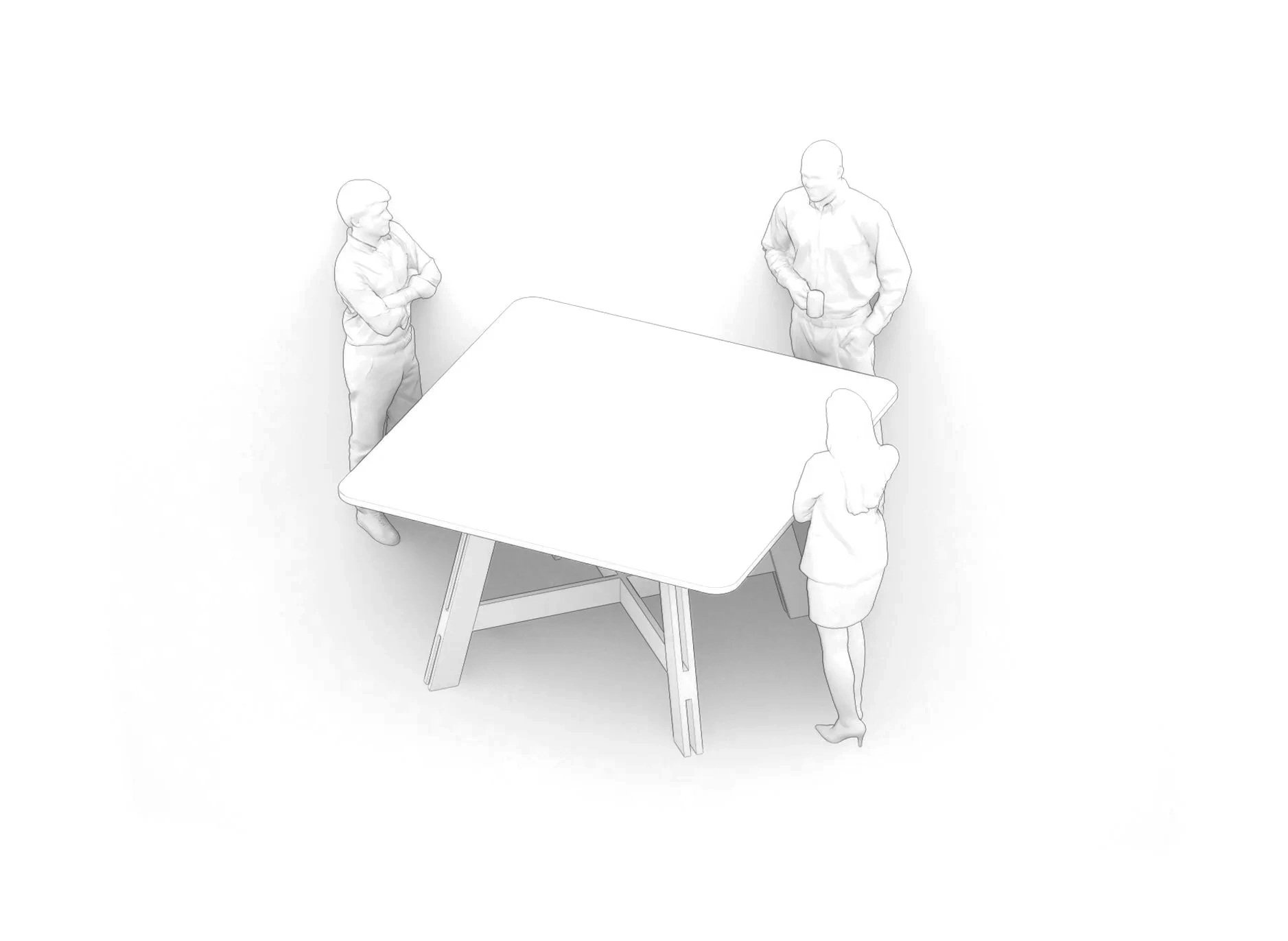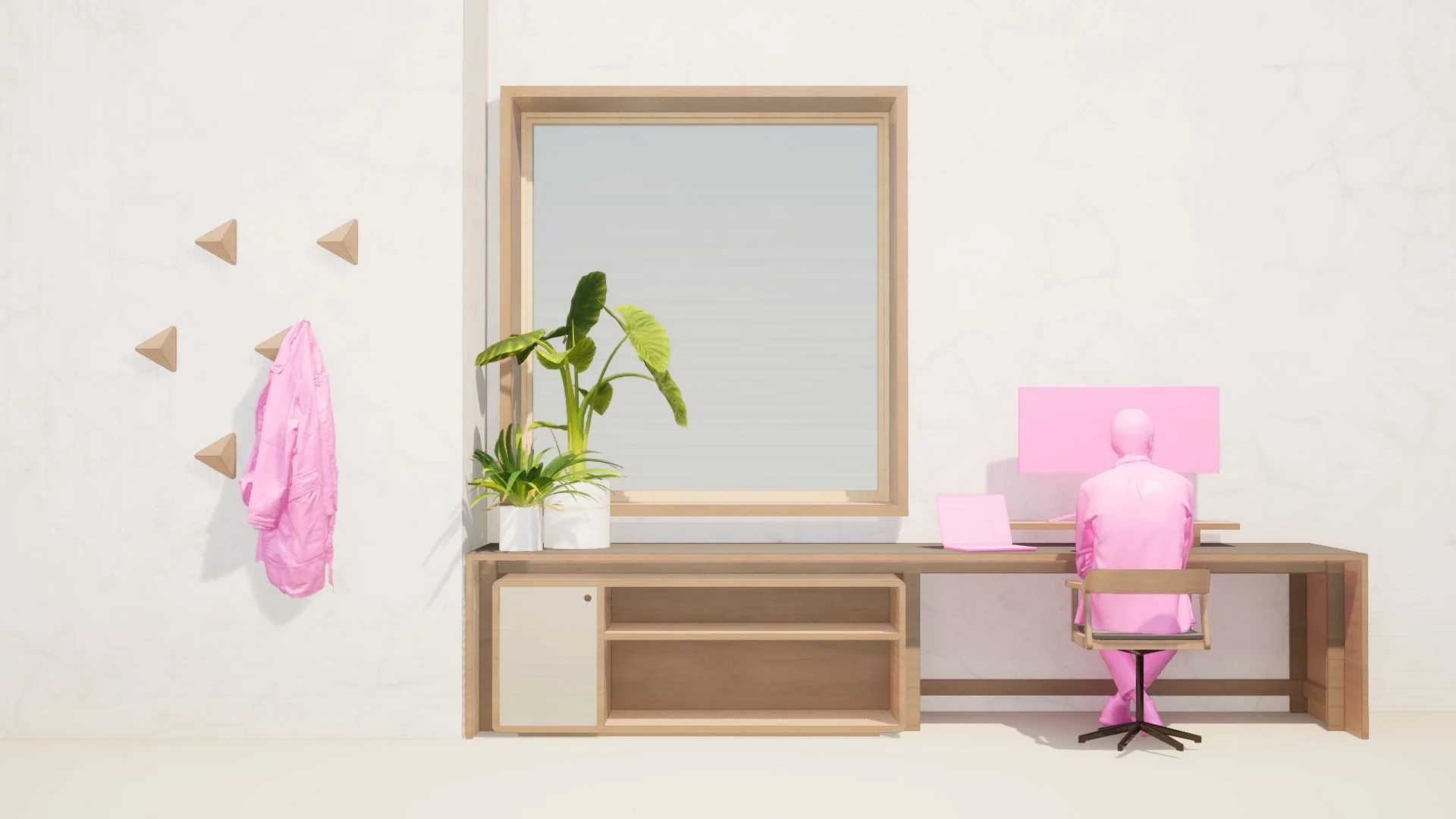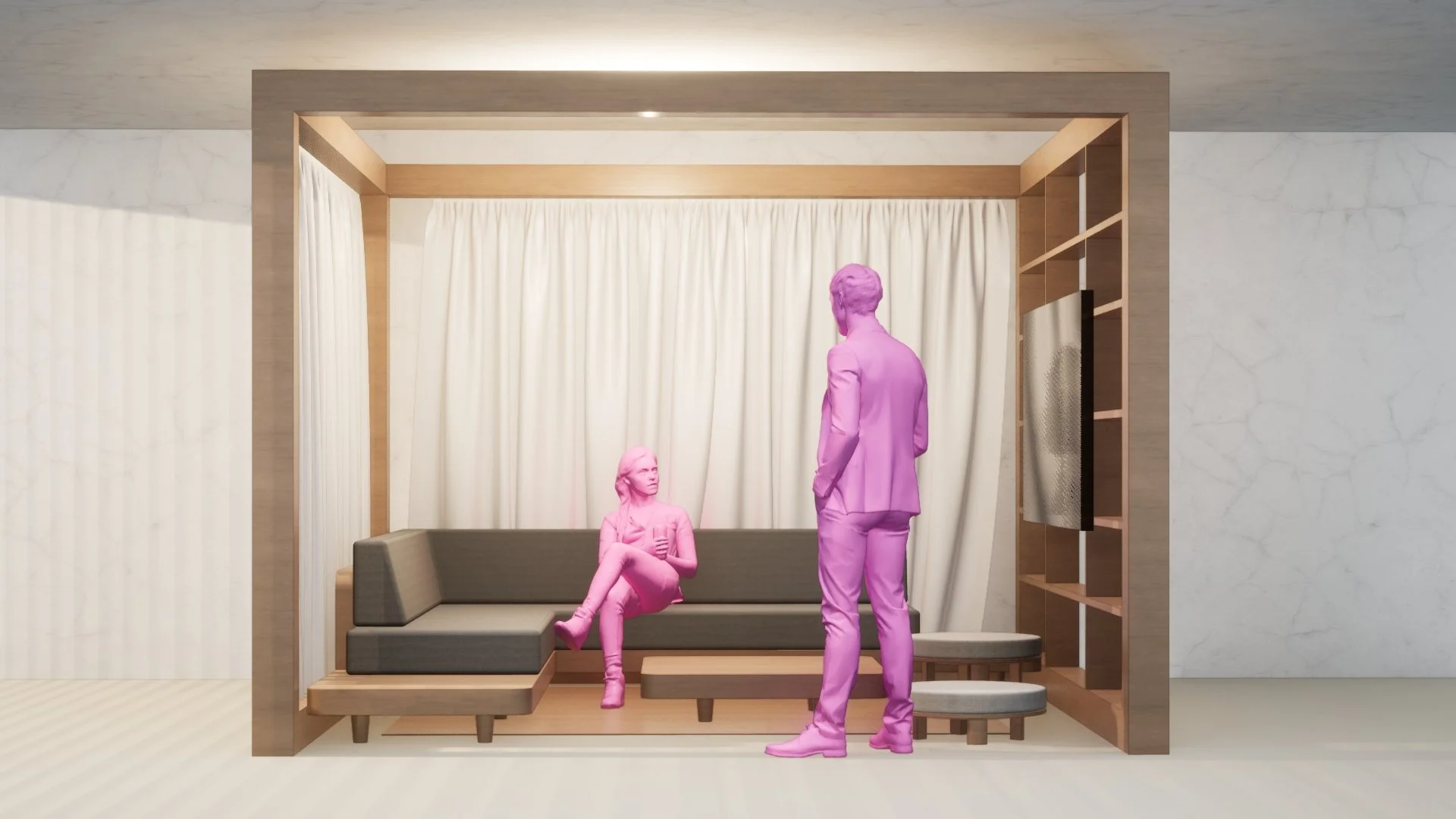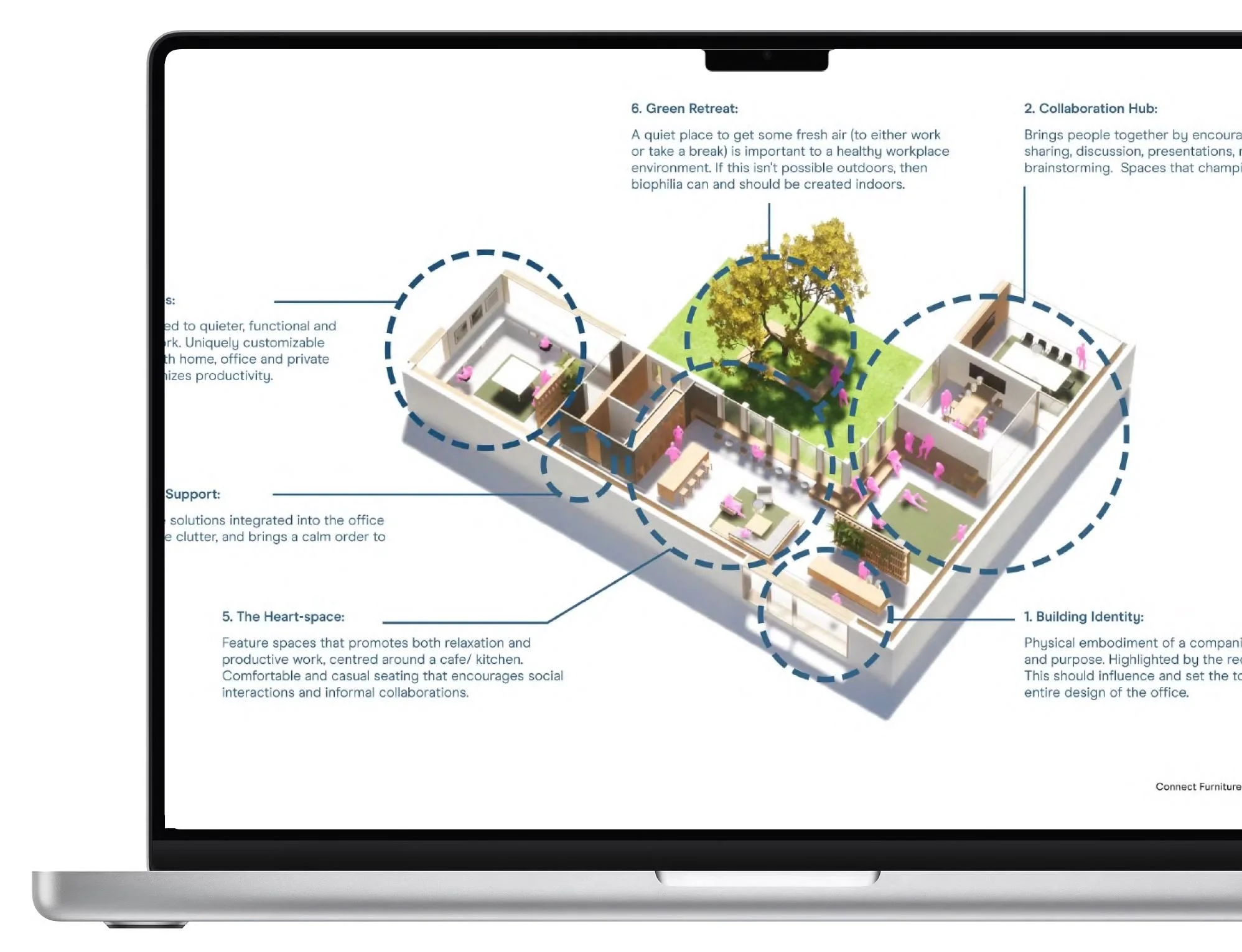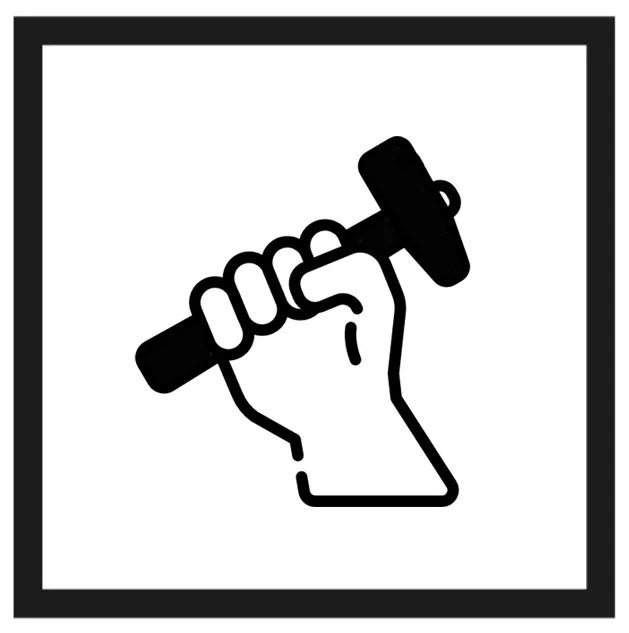
Connect Furniture
The future of Interior Architecture.
Connect is a modular timber furniture system for modern workplaces.
It replaces most fixed joinery and loose furniture with a comprehensive kit of parts that can be produced locally, installed quickly, and adapts with your business. Cohesive, configurable, and built to last.
Connect the Pieces.

Enough Waste!
There is a Smarter Way to Build.
The way we work has changed. The way we build has not.
Most fit-outs are treated like costly, custom one-offs that quickly become obsolete. Connect is designed to solve the waste, cost, and inflexibility of traditional joinery and loose furniture.
Connect Furniture Concept Design
The Sweet Spot.
Combining Architecture with Product Logic.
Ready to explore an idea?
Concept design
is our specialty.
What exactly is Connect Furniture?
It’s Furniture that behaves like architecture. And its Architecture that behaves like furniture.
Connect is a family of modular timber pieces that share one grid and one design language. Desks, stacked seating, storage, tables and walls all relate. Furniture that divides and creates space by reducing the need for wasteful methods of building.
-
Connect is one coherent family (desks, storage, seating, walls) that shares a single grid and design language. It replaces juggling dozens of unrelated pieces with one kit of parts.
-
Starts with certified timber panels and robust, reusable fixings. Delivered flat-packed for efficient transport. Open to innovative, lower-impact materials like recycled olive pit or straw-based panels.
-
Digital files go to trusted local workshops for production. Pieces are delivered demountable and flat-packed, ensuring efficient logistics and simple assembly/reconfiguration on site.
-
Designed to feel neutral, modern and lasting while quietly carrying all the technology modern offices need. Power, data, lighting, and media are seamlessly integrated into the system.
Built to Showcase.
Connect is highly customisable and adaptive to any brand, company, or workspace. It supports practical needs across all areas of the office, regardless of size, function or layout. When used in combination with branding, custom design, graphics, and lighting, it allows a company's identity, values, and culture to be showcased.
The Welcome Zone
Sets the tone for your space.
This zone integrates the Connect system with custom branding, art, and specialized reception modules. It ensures your client and company culture is immediately communicated through thoughtful design and refined first impressions.
The Reception area
Branding representation and visual communication
A designated “Wow Space”. A special feature unique to any project.
2. Collaboration Hubs
Making in-person teamwork count.
These modules create flexible environments for sharing, brainstorming, and presentation. Modular and dimensioned-to-size tables and stacked seating systems optimize the flow of ideas and accommodate evolving team sizes.
Stacked seating/ Tiered seating.
Modular Project Tables
3. Individual Workstations
Space for productive, functional work.
From open-office configurations to private workspaces and dedicated home offices, this zone centers on personalized functionality. The system integrates quiet, clean design with seamless technology access for maximum focus.
Single + Infinity Desk
Accessories collection for workspace personalization
4. Integrated Storage
The foundation of a clutter-free office.
A complete family of adjustable, demountable, and multi-functional storage modules. The integrated system serves every zone. From feature display to clean kitchens, ensuring a minimal design is always supported by organization.
Adjustable Storage
Display Units
Multi-functional Cabinetry
Feature room dividers
Integrated Acoustic solutions
5. Working Kitchens
Recharge hubs for informal connection.
Connect kitchen modules create high-quality, clean refreshment areas designed to be the social center of the office. These integrated spaces facilitate informal conversation and problem-solving outside of formal meeting rooms.
Working Kitchen Units
Integrated Cabinetry
Refreshment Areas.
6. Social & Retreat Seating
Creating moments of comfort and inspiration.
Modular sofa and seating systems designed specifically for the modern workspace. This zone provides high-quality, relaxing environments. Using poufs, armchairs, and coffee tables, to support informal collaboration and recharge breaks. All designed to comfortably work with a laptop on your knees and a coffee in the hand.
Modular Sofas
Seating, Poufs
Working Armchairs
Coffee Tables.
7. Modular Privacy Box
Flexible privacy where you need it.
Multi-cubes designed as demountable, timber-and-bolt rooms that replace traditional drywall. They offer rapid, flexible solutions for privacy, acoustic improvements, and creating new rooms/offices in a single day.
Multi-cubes
Acoustic Panels
Integrated Lighting/Ventilation.
How a Connect project works?
A system made for real-world delivery.
Select what you need. By zone, layout, or function
Get pricing, specs, and layout tools instantly
Produced locally with a Craftsmanship
Install it. Flat-pack simplicity
Assemble and Enjoy
Simple. Repeatable. Scalable.
Partner with Us.
Pioneer the Connect Pilot Project.
We are seeking one trailblazing company to collaborate on the first full Connect fit-out. Help us refine the system on a live project and pioneer a new standard together.
A custom, architect-designed furniture system.
Tailored to your space, brand, and workflow.
Delivered at reduced cost as a flagship reference project.

