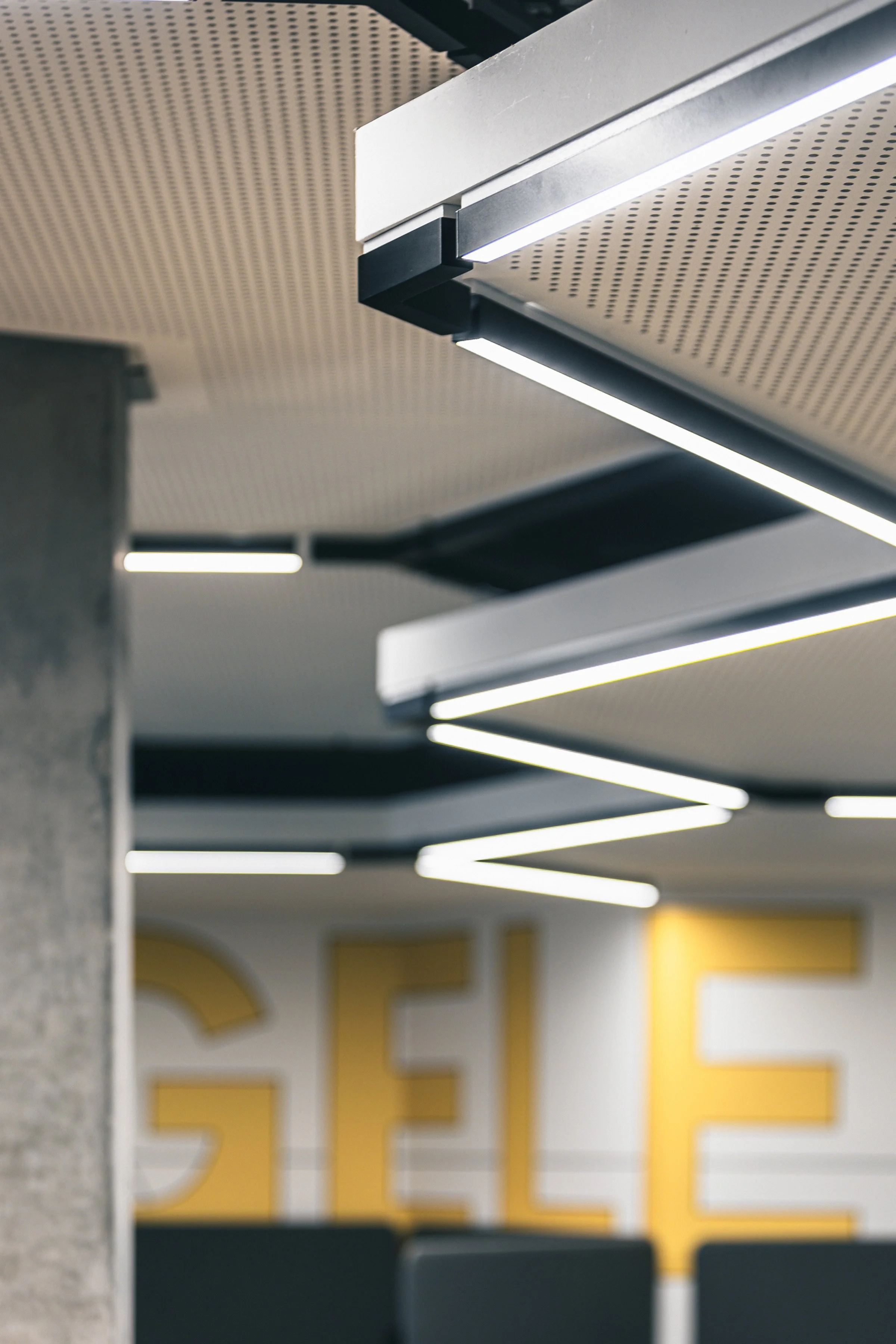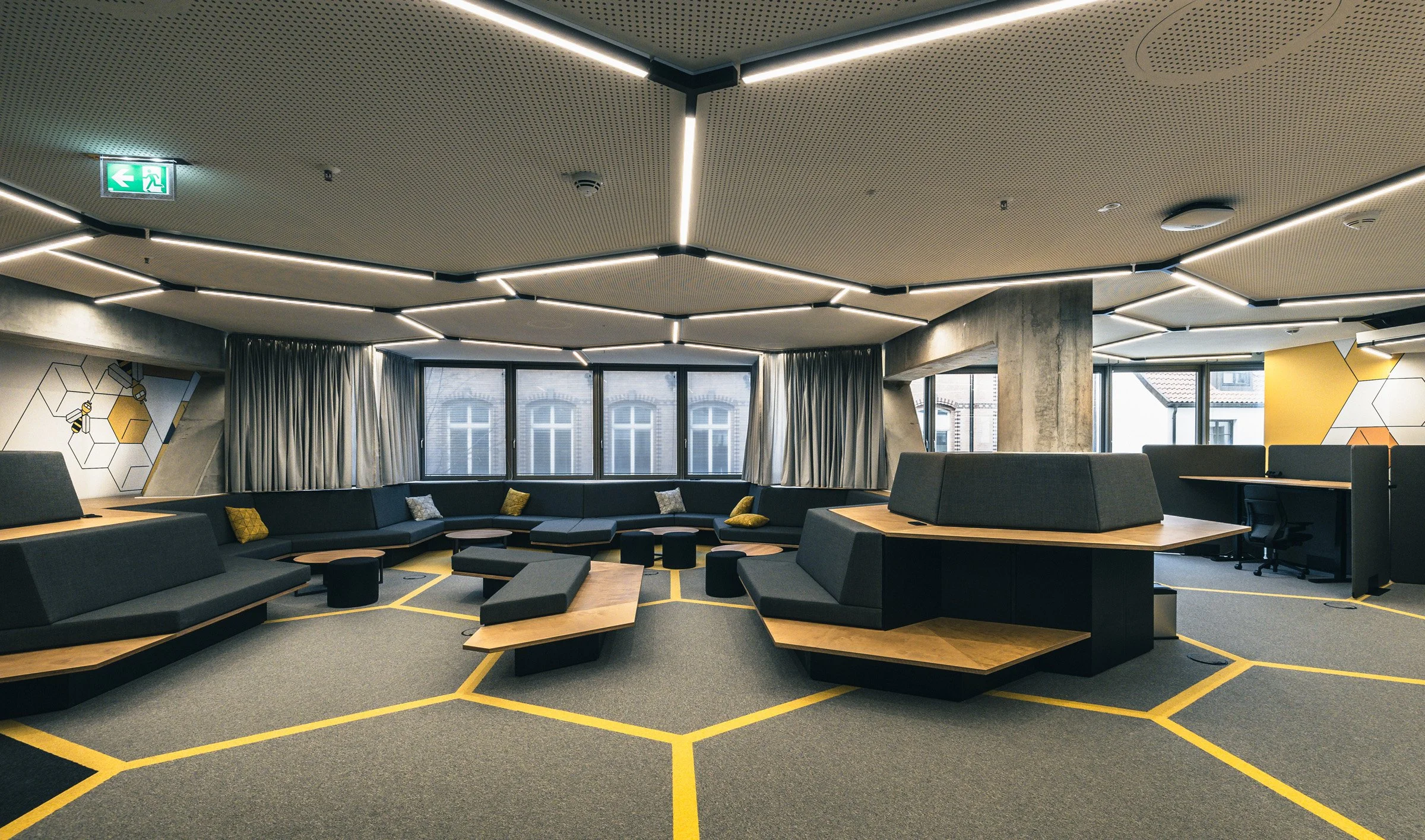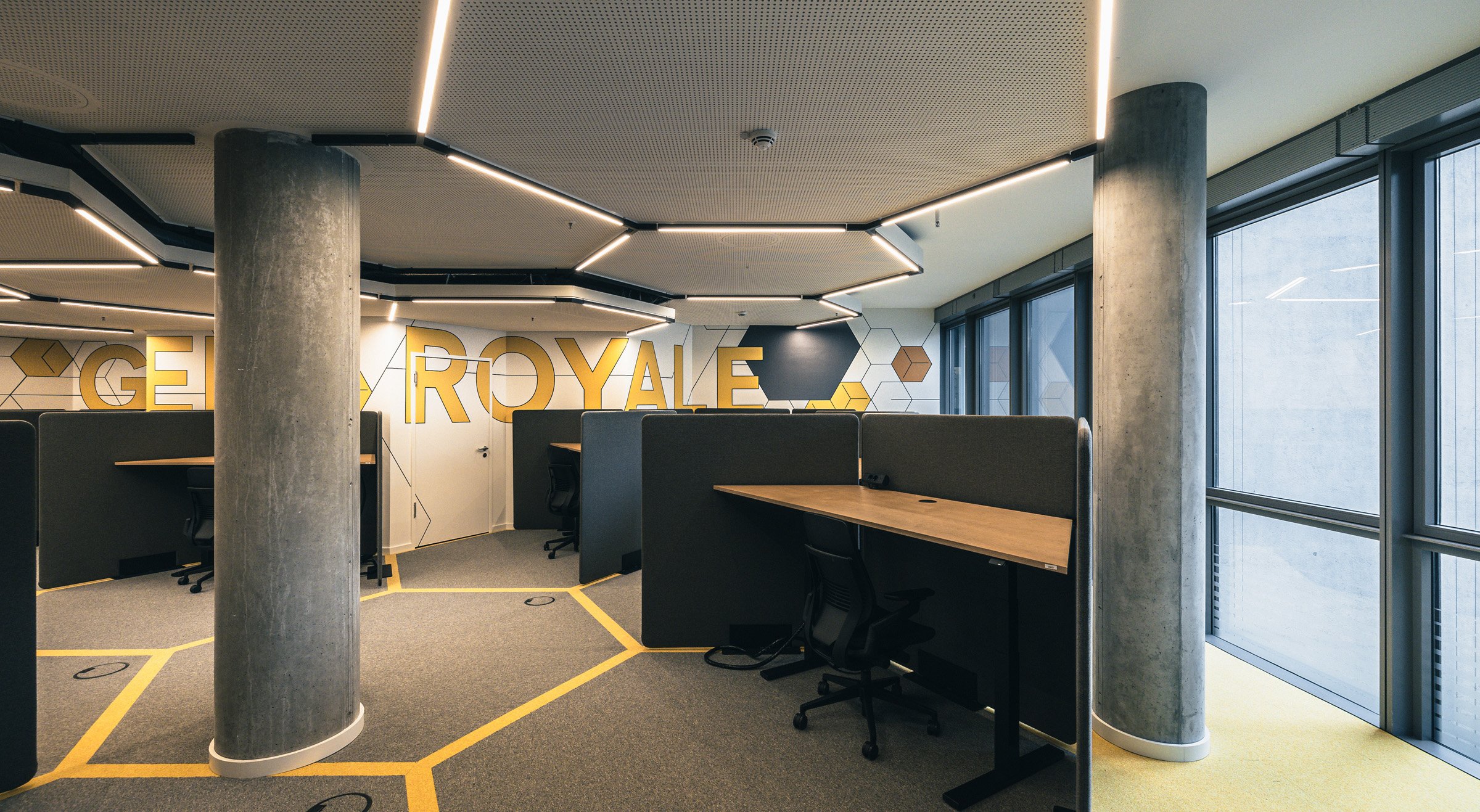
The Hive Office.
Hamburg, Germany
2022
The HIVE is an experimental office in Hamburg that reimagines post covid workplace needs through a flexible hexagonal layout inspired by personal bubble space. Warm materials, movable furniture and a multi level collaboration zone create a branded environment that feels human, adaptable and ready for real teamwork.

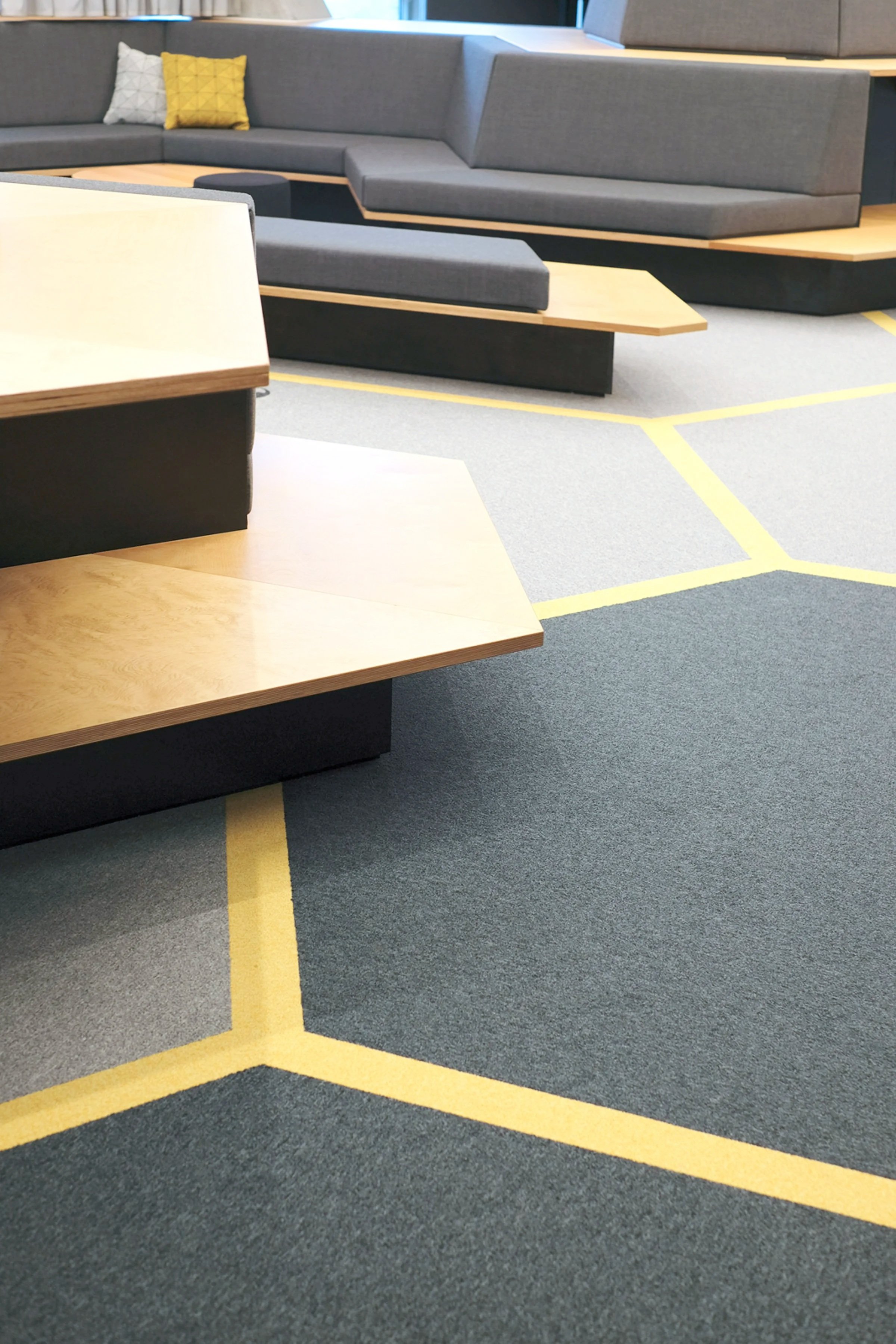

Project Team
Client: Confidential
Architects: Kubit Architekten (Tim Pardoe, Ben Donner, Arne Meyer)
Location: Hamburg, Germany
Size: 300m2
Project Team: CBRE (PM) + Averdung (TGA)
Photography: Arne Schulz
Graphic walls: The Studios
A new model for the modern workplace
The HIVE began as a question. How do we create a workplace that feels human, adaptable and relevant after the uncertainty of the covid years. The office needed more than desks. It needed purpose. A place for teams to meet with intention, share ideas, move freely and return to the social side of work without the pressure of being anchored to a fixed seat.
From personal bubbles to collective form
During covid the idea of a personal safety zone became part of daily life. We explored how this idea could be reinterpreted through design, not as isolation but as connection. Individual bubbles were translated into interlocking hexagons, creating a natural geometry for collaboration. The beehive plan emerged, forming a structure that celebrates proximity without compromising comfort.
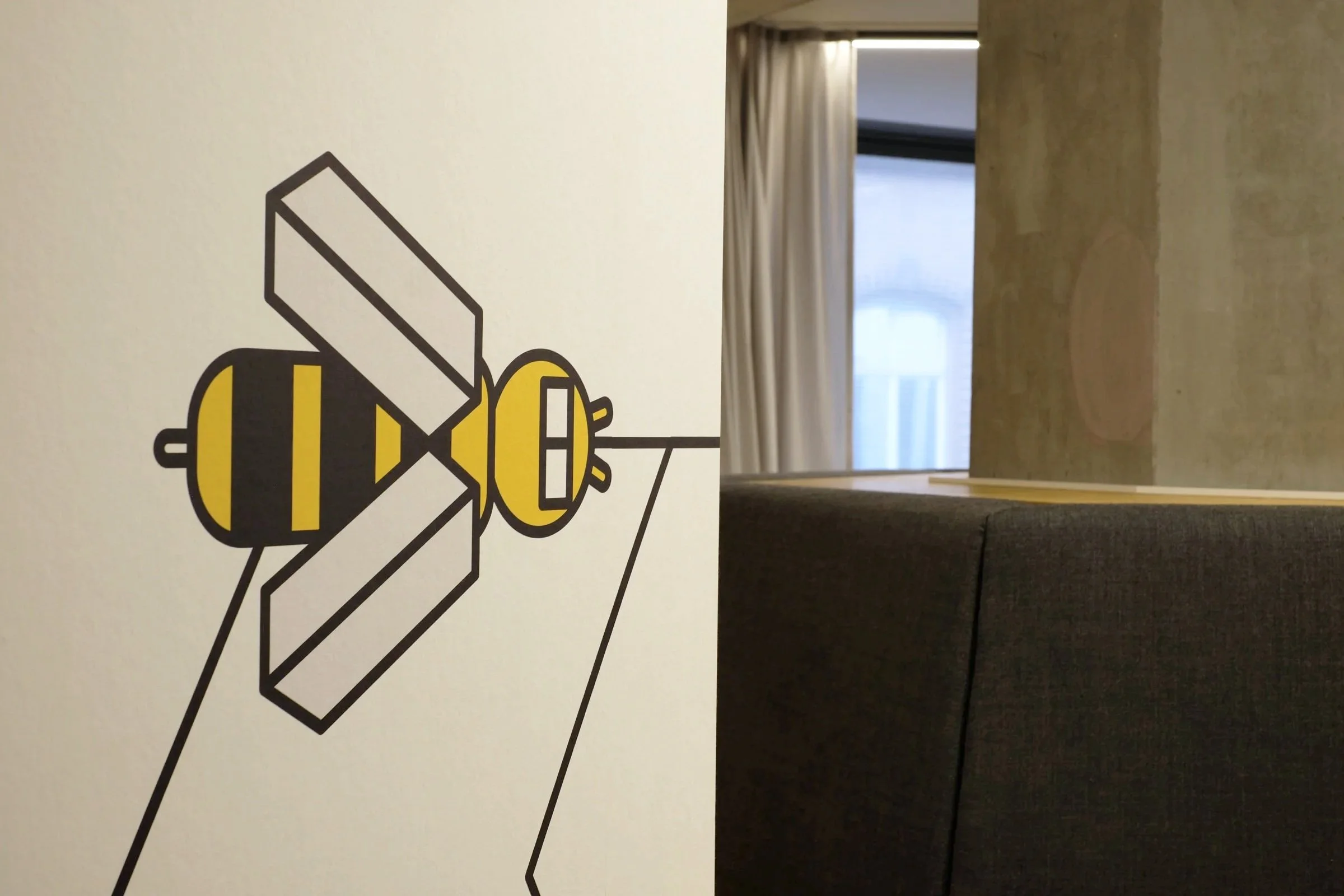


A flexible team space for changing needs
Instead of building another static office, we shaped a room that can shift from focused work to workshops, sprints and events. Movable furniture allows teams to reconfigure the layout within minutes. The multi level collaboration zone supports group presentations, quick touch points and moments of open conversation. The HIVE is not a room with furniture. It is a tool for team energy.
Light, material and atmosphere
Lighting was chosen to create a sense of warmth and welcome, avoiding the coldness that often defines commercial offices. Timber, textiles and soft curves bring comfort and human scale. These elements help people feel present, grounded and creative, supporting longer work sessions and healthier team rituals.
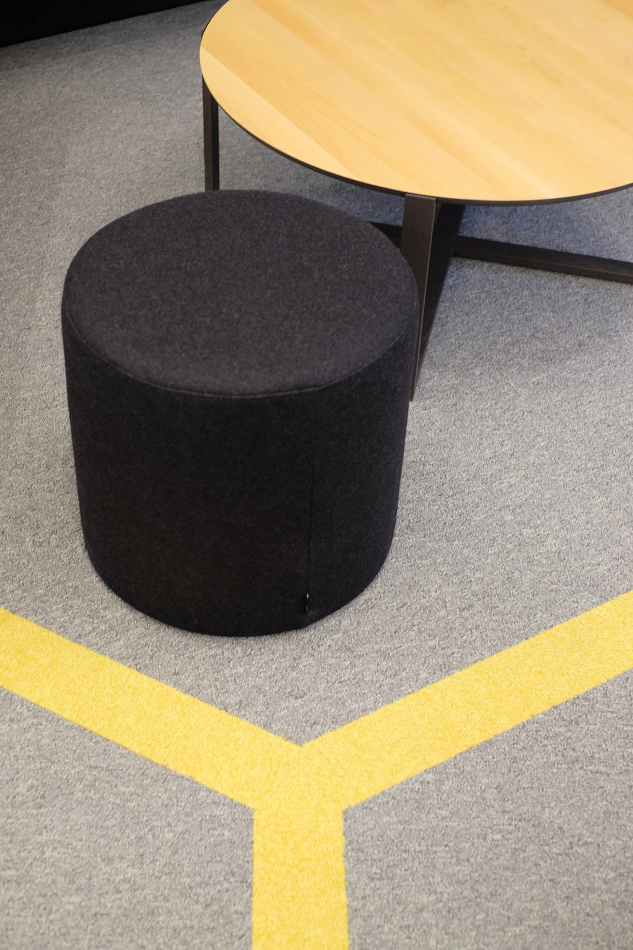
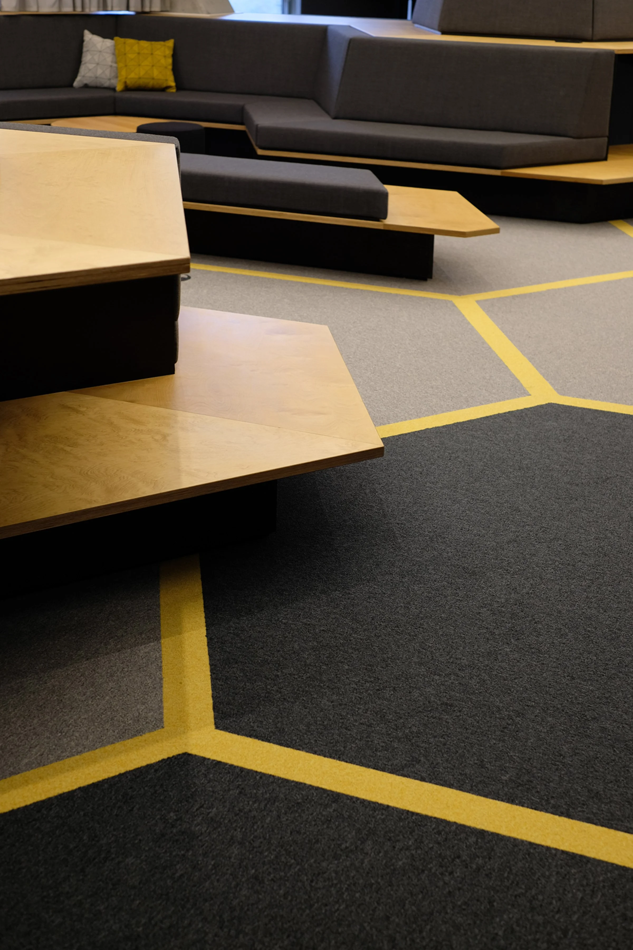
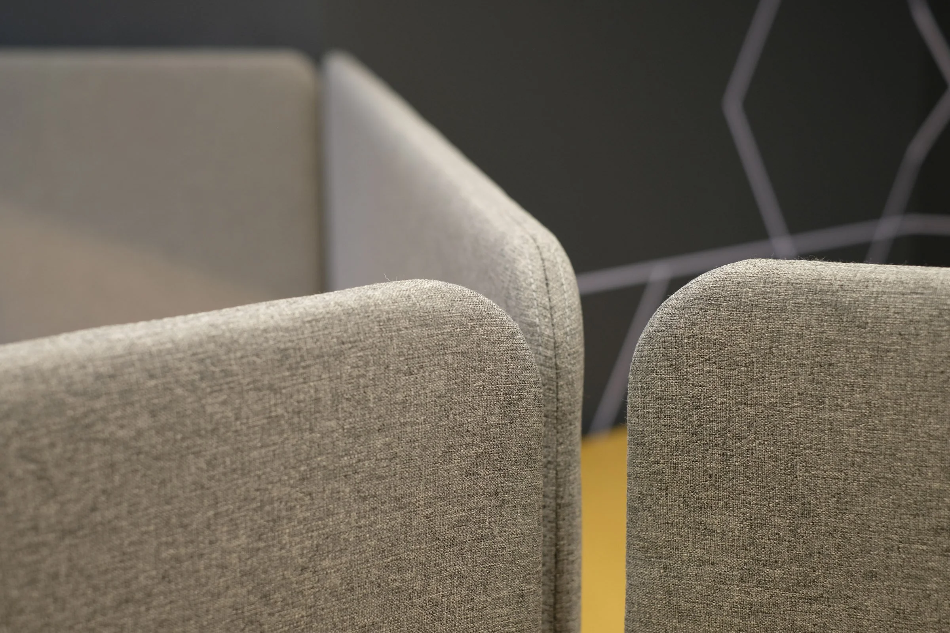
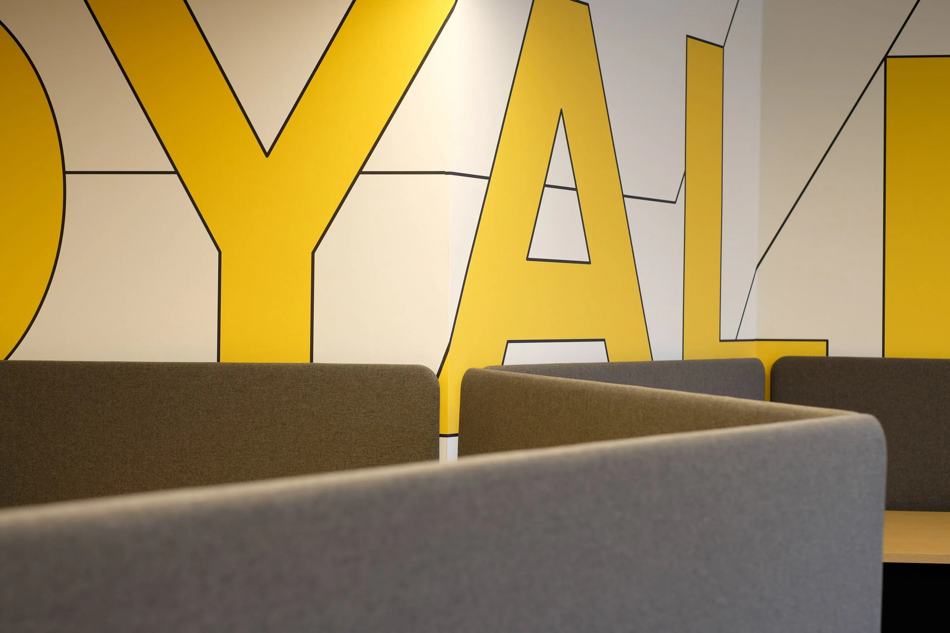
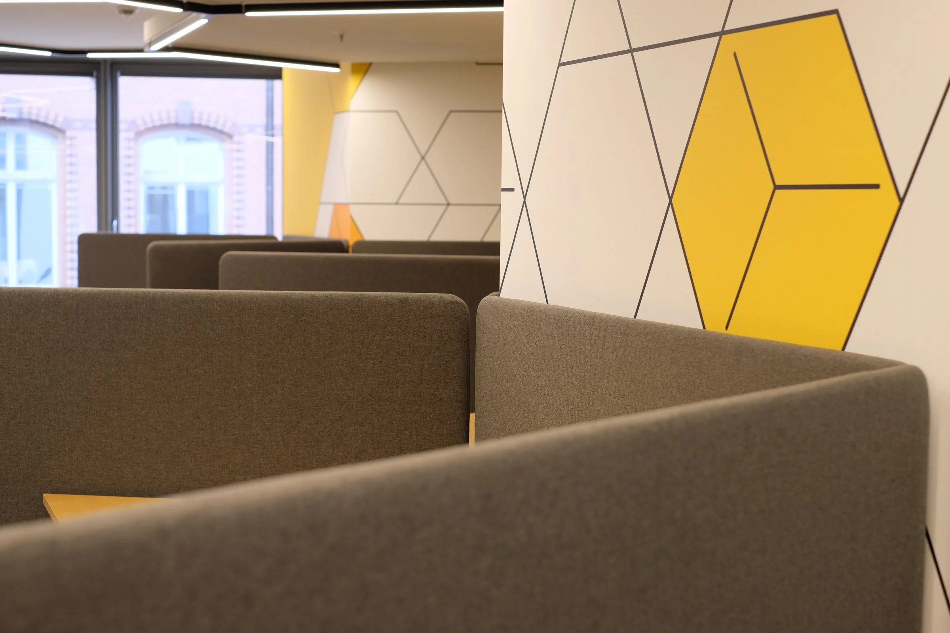
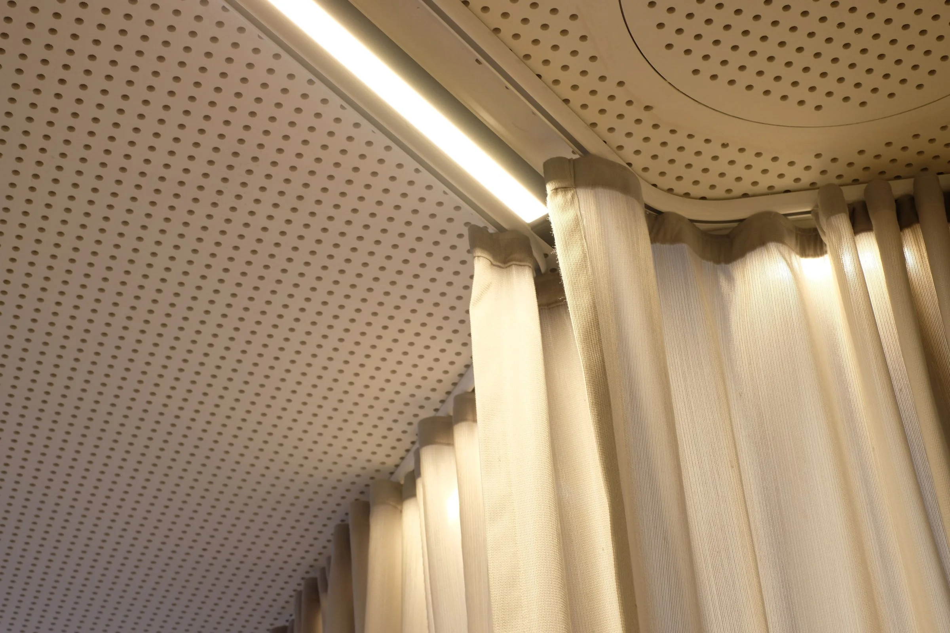
Branded Architecture
The HIVE draws its identity from the logic of the hexagon, the shape that gives bees their collective strength and efficiency. By turning this natural geometry into a quiet visual language, the space becomes a branded environment without shouting, where form, colour and crafted details create recognition, warmth and a fresh way of imagining the modern workplace.
A space shaped by collaboration
The HIVE was created with Kubit Architekten and a strong team of project partners. The process was fast, open and grounded in trust. What started as a conventional office fit out became a prototype for a more thoughtful workplace. A space where people can meet, move and work in ways that feel social and collaborative.




