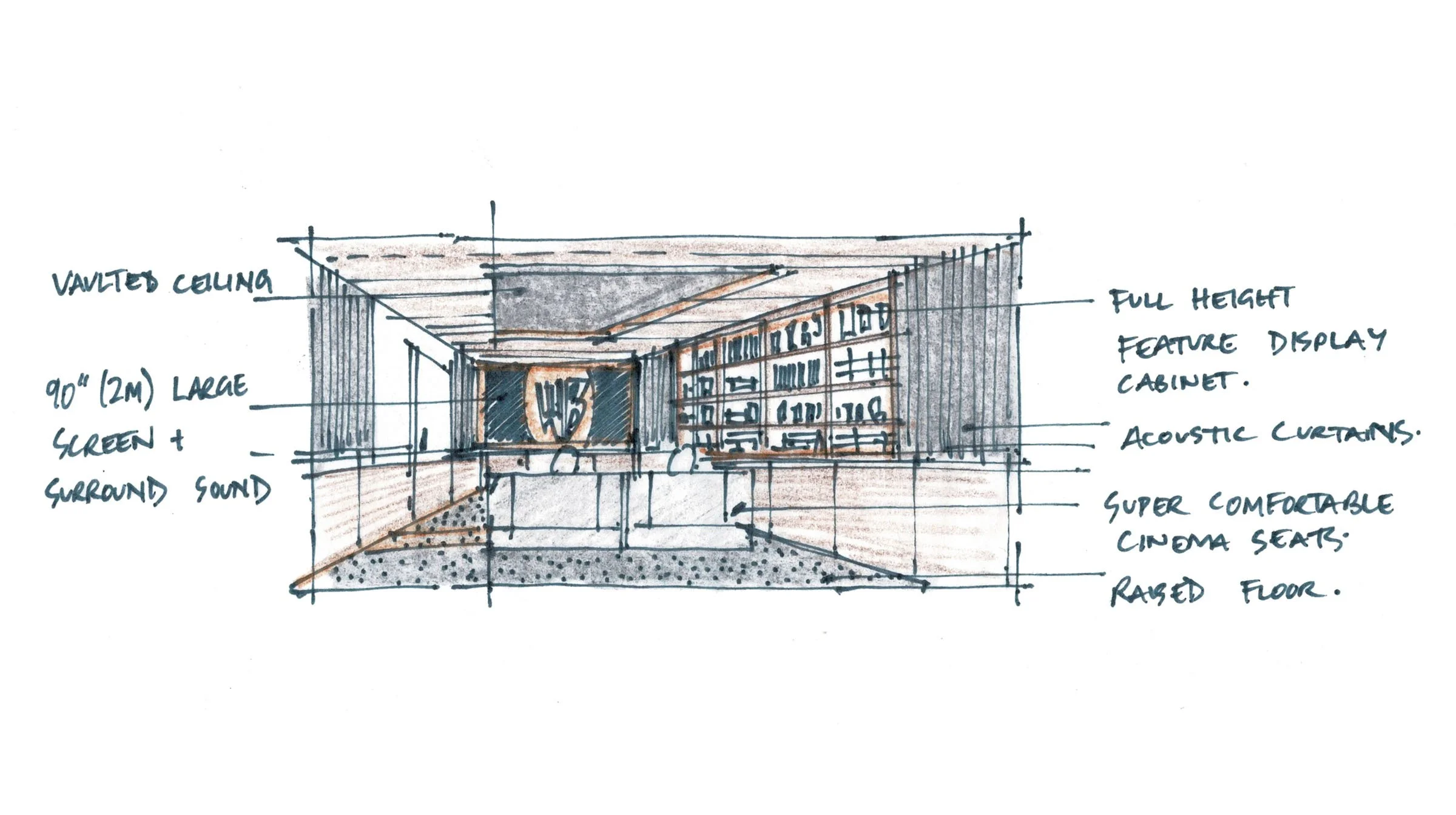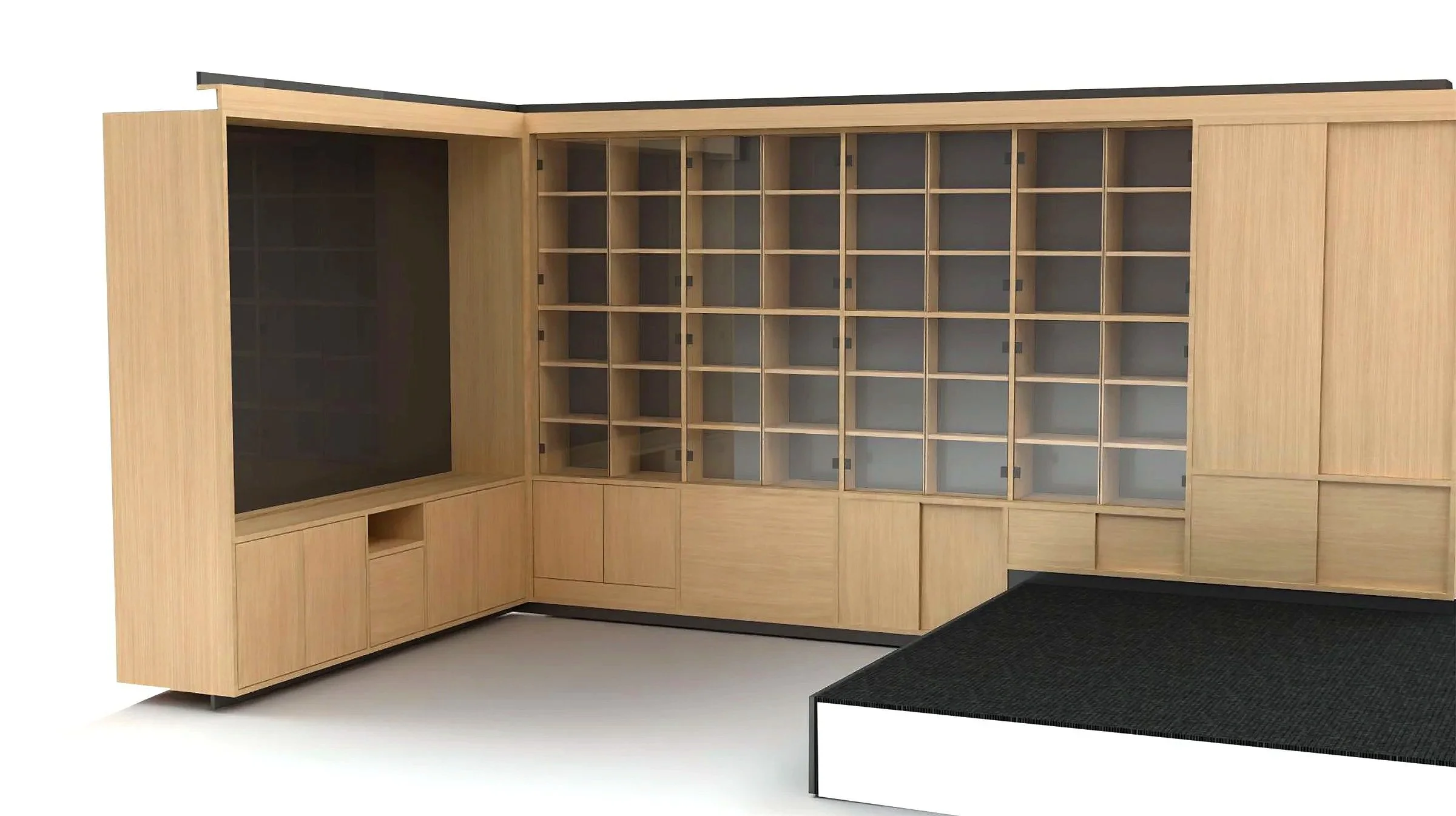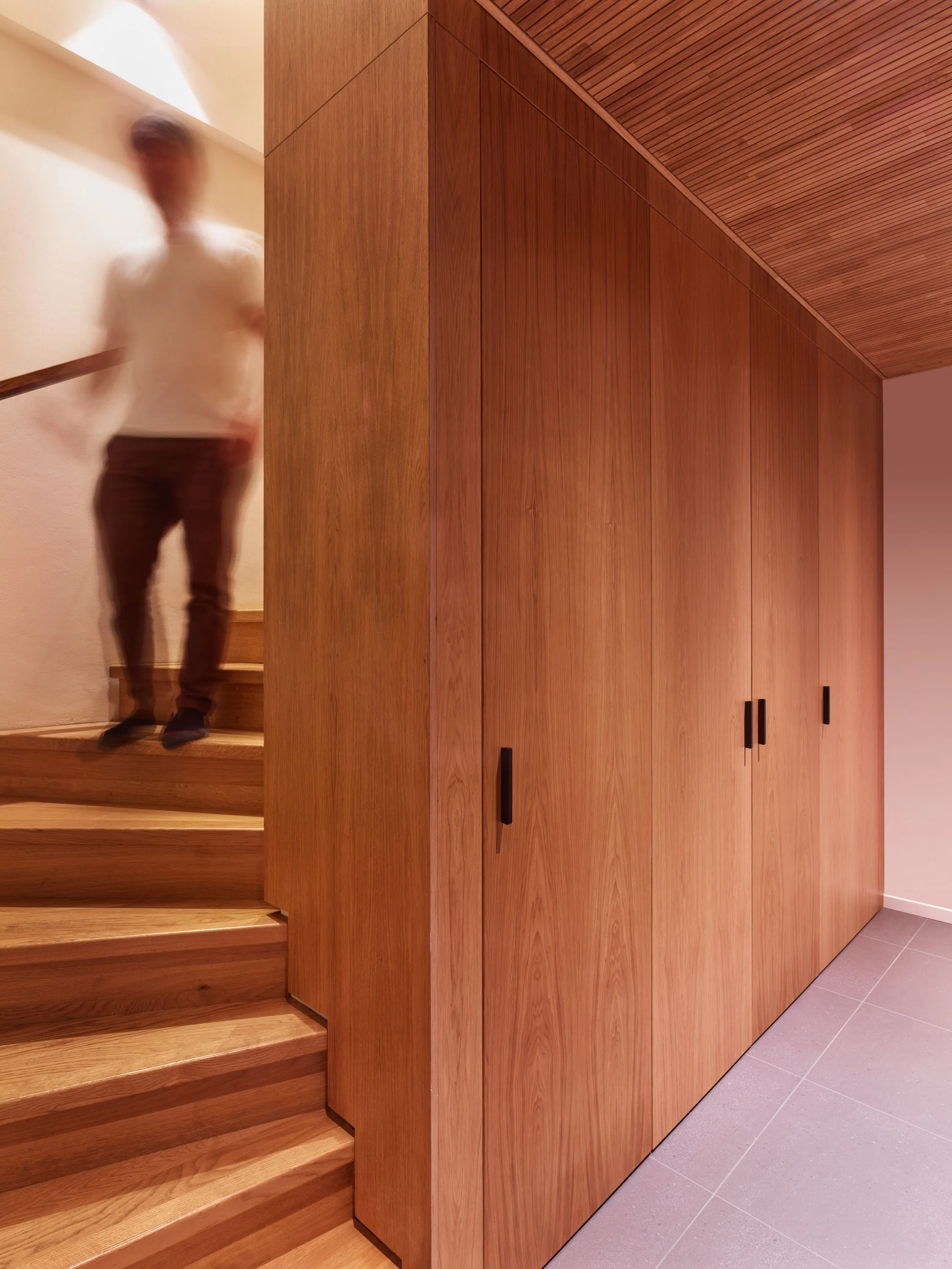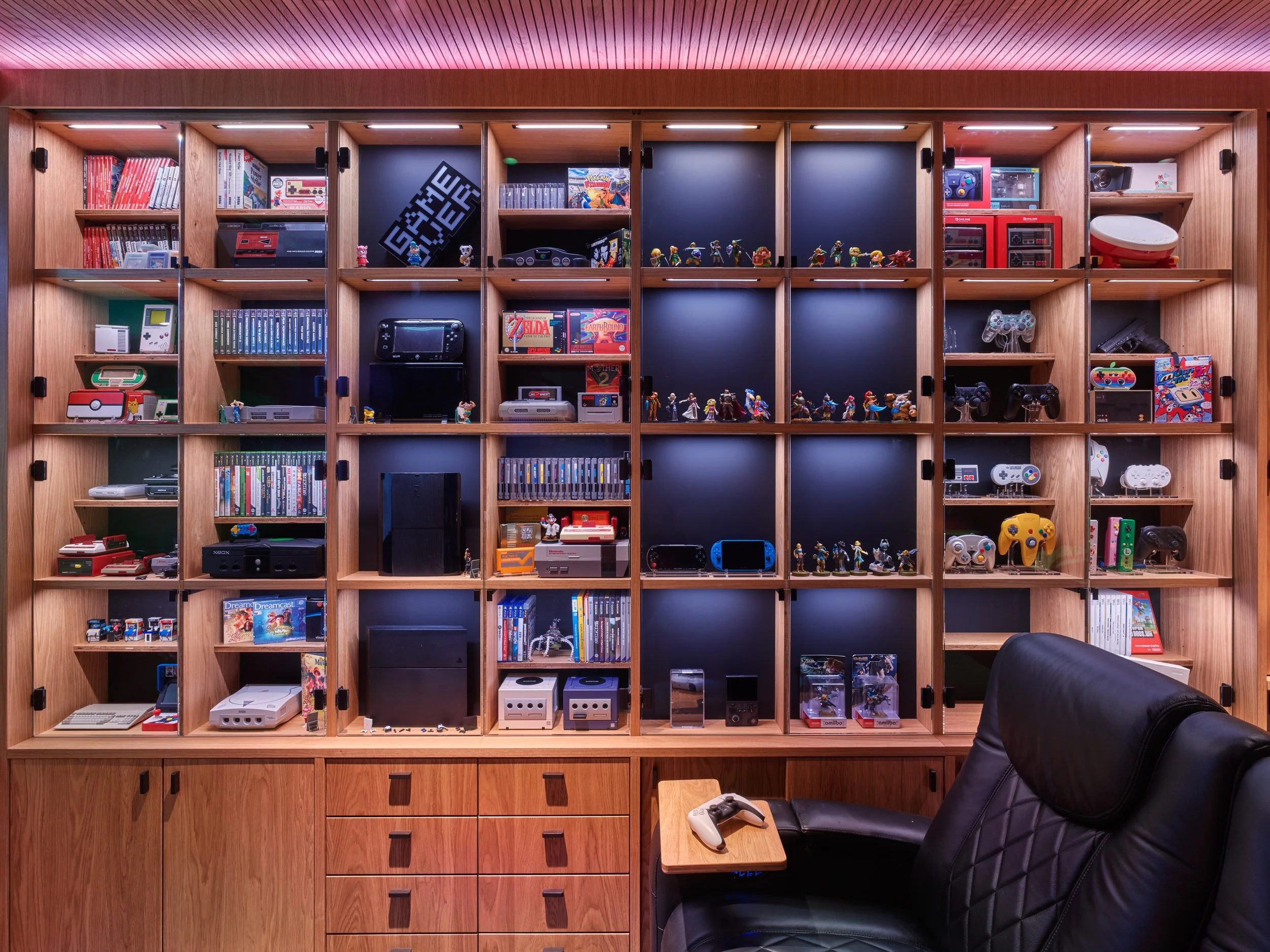
Hamburg Heimkino.
Hamburg, Germany
2025
A hidden treat below ground. Tucked beneath a townhouse in Hamburg’s west, this basement fit out transforms an underused level into a warm, immersive extension of the home. The project includes a dedicated home cinema, a new washroom, a generous corridor with custom storage, and a carefully crafted timber stair connection to the living spaces above.
Project Team
Client: Private
Location: Hamburg, Germany
Size: 60m2
Photography: OH Photography + Tim Pardoe
Carpentry: Tischlerei Abel
Lighting + Electrical: Hamann & Roggemann
Building Services: Die Handwerks Gruppe, Hamburg
A Homage to Cinema and Gaming
The home cinema was a long-held dream of the client. A private space to enjoy films and games with intimacy and clarity. Every detail was guided by this passion. The proportions, acoustics and lighting were fine-tuned to support comfortable viewing sessions and create a sense of escapism that only the movie experience can provide. The clients said they wished he’d seen Dune in the cinema. Now, they can.
Natural Materials and Integrated Systems
At the heart of the fitout is a palette of oak multiplex, used across custom joinery, stairs, and built-in furniture.
An acoustic panel ceiling by Lignotrend shapes the audio quality of the cinema and secondary spaces, while adding subtle rhythm and texture to the rooms. Black accents in lighting, hardware, and cinema installations provide contrast and refined definition throughout.
Storage is hidden in plain sight, integrated seamlessly into wall and corridor linings. The materials were chosen for their durability, warmth, and ability to soften the basement's concrete shell.



Working Below Ground
The project demanded careful planning and execution. Working within the tight footprint of a townhouse basement meant negotiating low ceiling heights, complex technical routing, and minimal natural light. Every millimeter was measured and accounted for. The final result is a quiet, resolved interior, one that elevates the everyday through thoughtful detail and layered function.
Built for Gaming
The room was also designed as a focused space for gaming. With integrated AV, soft acoustics and carefully planned lighting, it supports long sessions in comfort. The layout and joinery were tailored to keep the setup clean, flexible and ready to play.



Comfort, Technology, Experience
The cinema is more than a room. It’s a full sensory environment. Underfloor heating keeps the space warm, while a fresh air system with temperature control maintains comfort without a sound. A state-of-the-art sound system delivers deep, cinematic power that can rattle your teeth without disturbing the neighbours.
Fully electric seating offers position control and perfect sightlines for everyone. Every function, from lighting to the popcorn machine, is smart connected and easily controlled by phone.
Craftsmanship and Collaboration
This project relied on careful hands and clear communication.
From joinery to finishes, every detail was shaped by skilled tradespeople who brought precision and care to the work.
See BEFORE/ AFTER below a testament to their fine work.





























