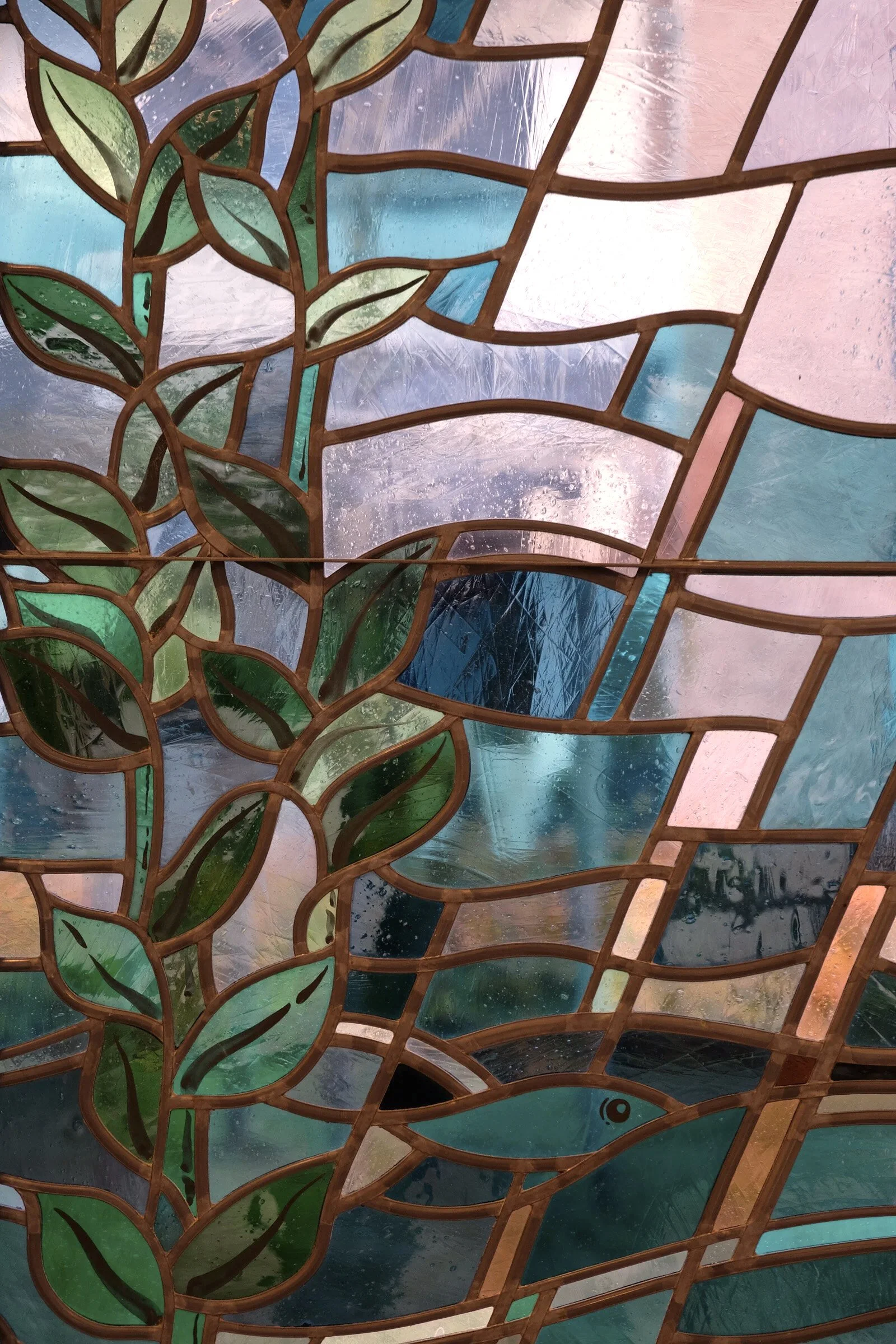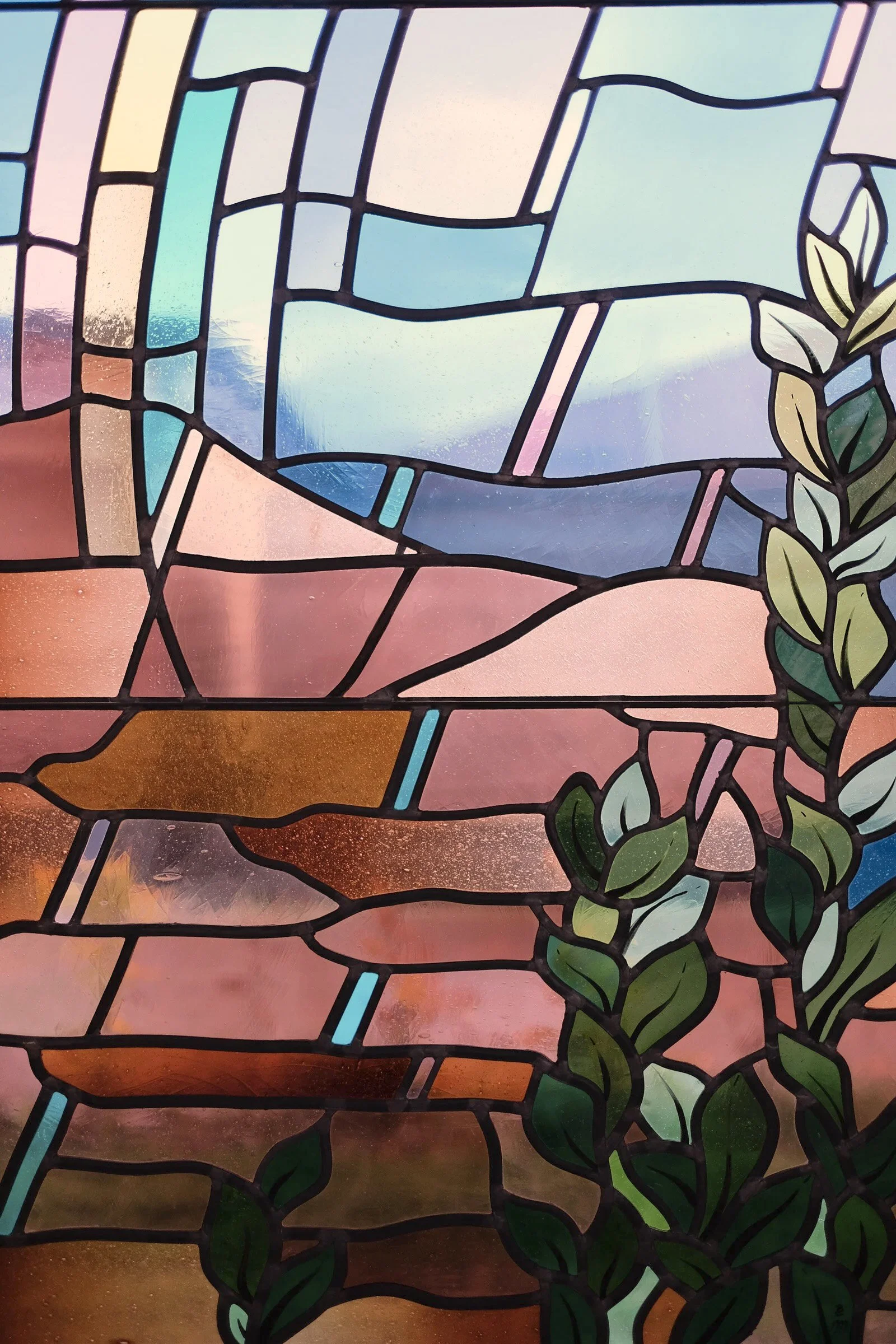
Hamburg Heimkino.
Hamburg, Germany
2025
A hidden treat below ground. Tucked beneath a townhouse in Hamburg’s west, this basement fit out transforms an underused level into a warm, immersive extension of the home. The project includes a dedicated home cinema, a new washroom, a generous corridor with custom storage, and a carefully crafted timber stair connection to the living spaces above.



Project Team
Client: Private
Location: Hamburg, Germany
Size: 60m2
Photography: Oliver Heinemann + Tim Pardoe
Carpentry: Tischlerei Abel
Lighting + Electrical: Hamann & Roggemann
Building Services: Die Handwerks Gruppe, Hamburg
Sacred and Shared
Rather than separating the church and the community hall, the design combines them. Operable doors between the main spaces allow the building to shift from intimate worship to larger gatherings with ease. A place for reflection on Sunday, and for laughter, concerts and meetings through the week.
Built with Care and Continuity
The new church draws from archetypal forms. A simple pitched roof and integrated bell tower. A simple box form for the community center. These elements combined with tactile natural materials. Timber, glass and soft light define the space. Bells, organ pipes, bibles and stained-glass windows were carefully reused from the former parish church, giving the new building a sense of memory and belonging.



A Quiet Symbol
Kirche Hasloh stands as a simple wooden structure among homes and trees, a calm landmark for the town. It proves that faith, design and sustainability can share the same language. One of modesty, light and care.



Recycled and Considered Details
The new church carries the soul of the old. The bell rings again in its new tower, the organ fills the timber hall with familiar sound, and the stained glass catches morning light as it always did. Pews, hymn books and other cherished elements were reused and reimagined, preserving both memory and meaning. Each piece connects the new building to the generations that came before. A quiet continuity between past and present.




Sustainable and Grounded
Every element was designed with restraint and purpose. The compact footprint, efficient heating and natural ventilation keep energy use low. Local materials reduce transport and maintenance, while the landscape design by L+ Felix Holzapfel-Herziger extends the idea of community outdoors. A church that gives as much to the planet as it does to its people.












