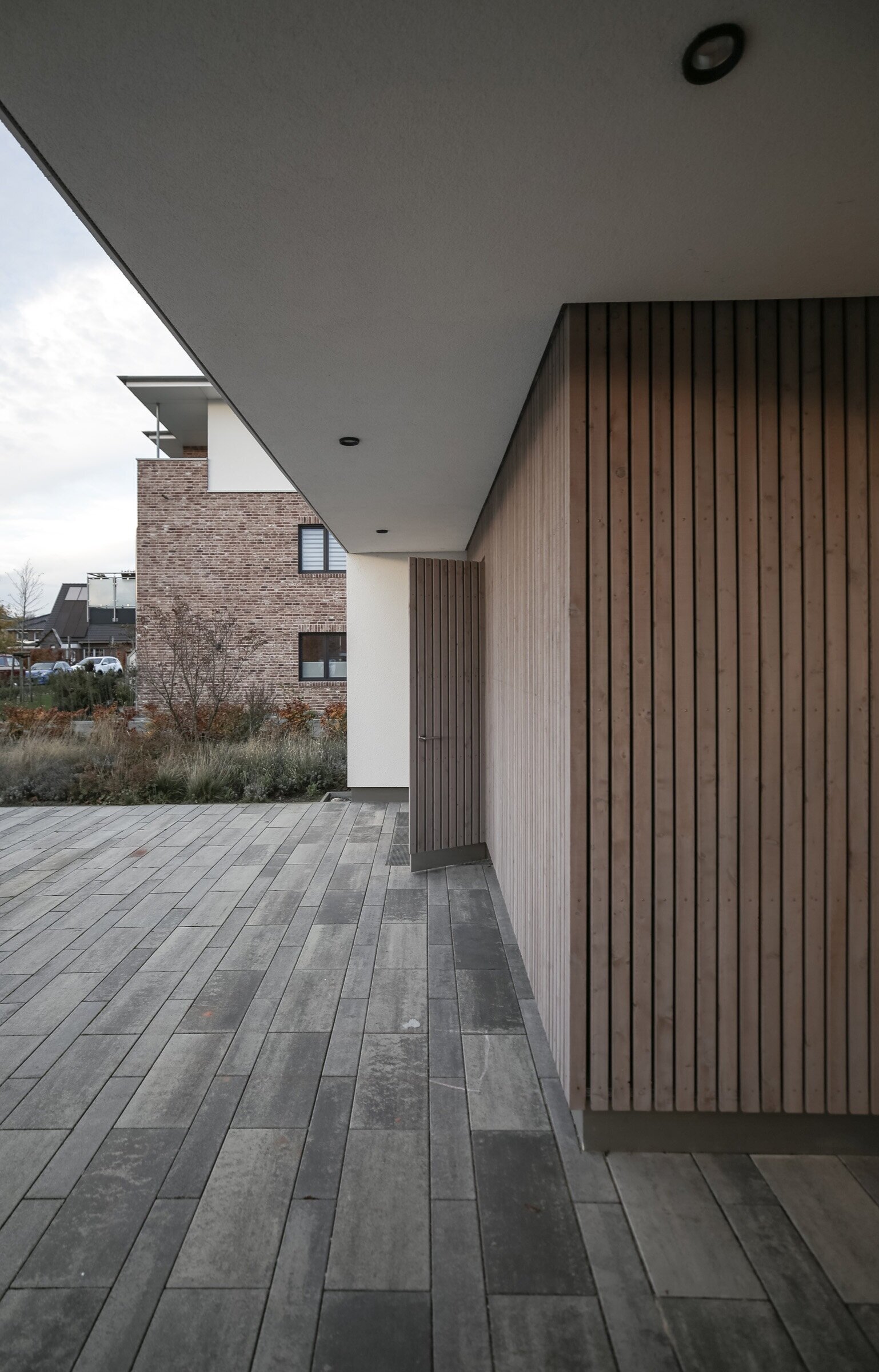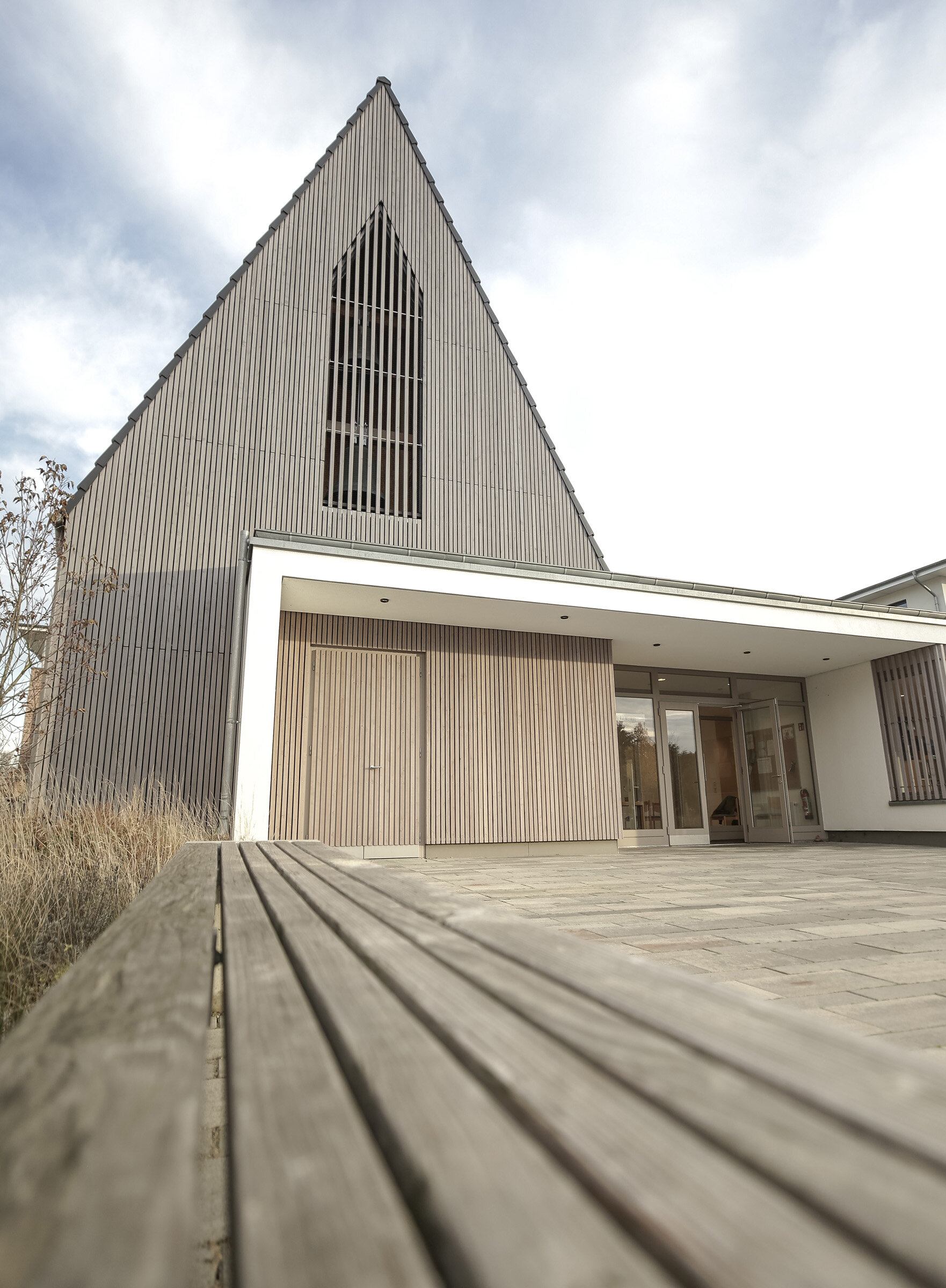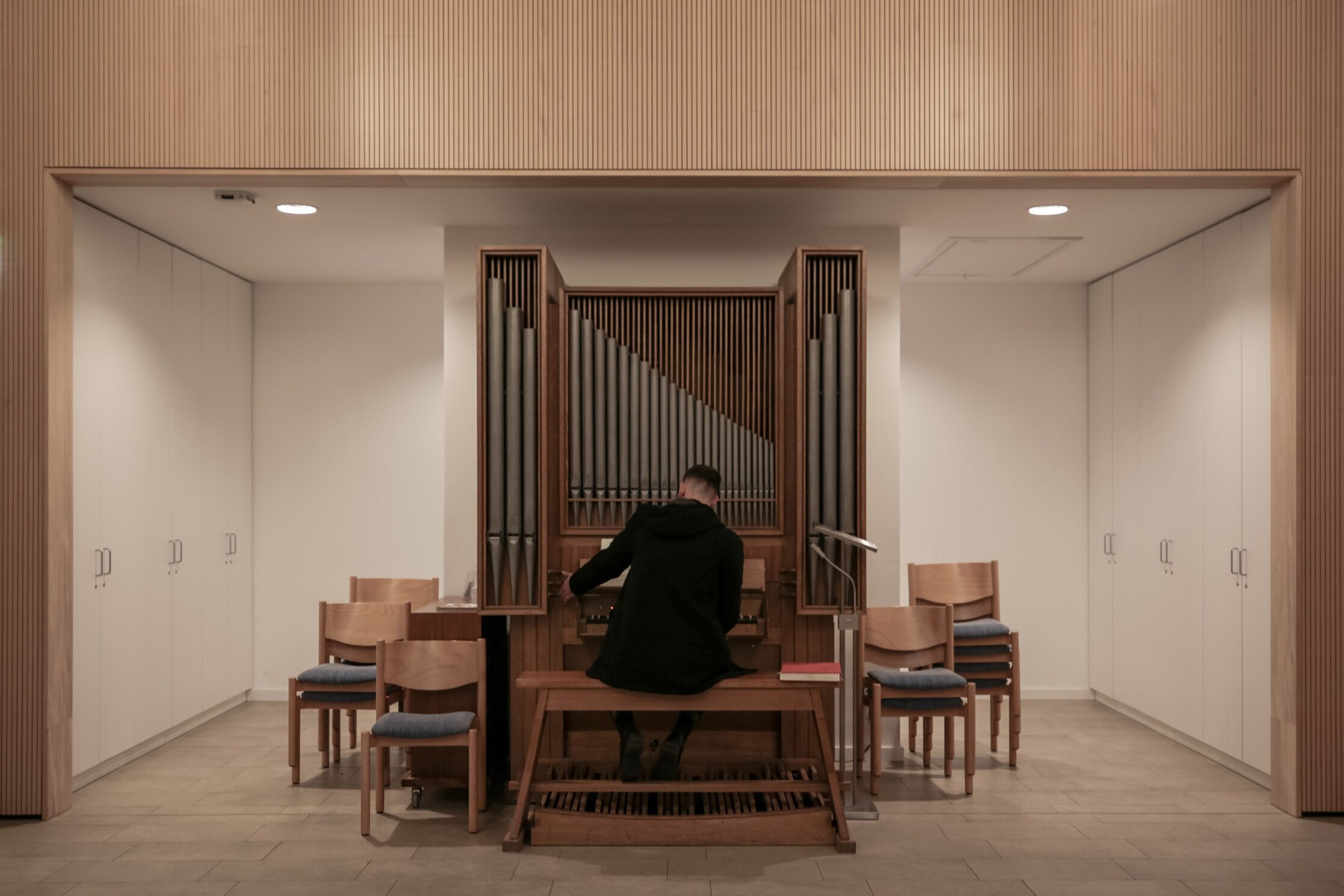Kirche Hasloh (the Church)
The Quickborn-Hasloh parish funded an Architecture competition to find the best design for their new church and community center.
A collaboration with MMST Architects resulted in the competition winning entry.
Client: Ev. Kirchengemeinde Quickborn-Hasloh
Location: Hasloh, Germany
Size: 200m2
Architect: Tim Pardoe with Stefan Scholz + Helena Günther (MMST Architekten)
Landscape Architect: L+ Felix Holzapfel-Herziger
Photography: Arne Schulz

Conceived using archetypal forms and natural materials, this simple design relied on an economical yet flexible floorplan to achieve the dual function of Church and Community center.
It was envisioned that this Church, like meaningful religious buildings, could be of genuine benefit and use to the community.
We wanted it to be a welcoming space.

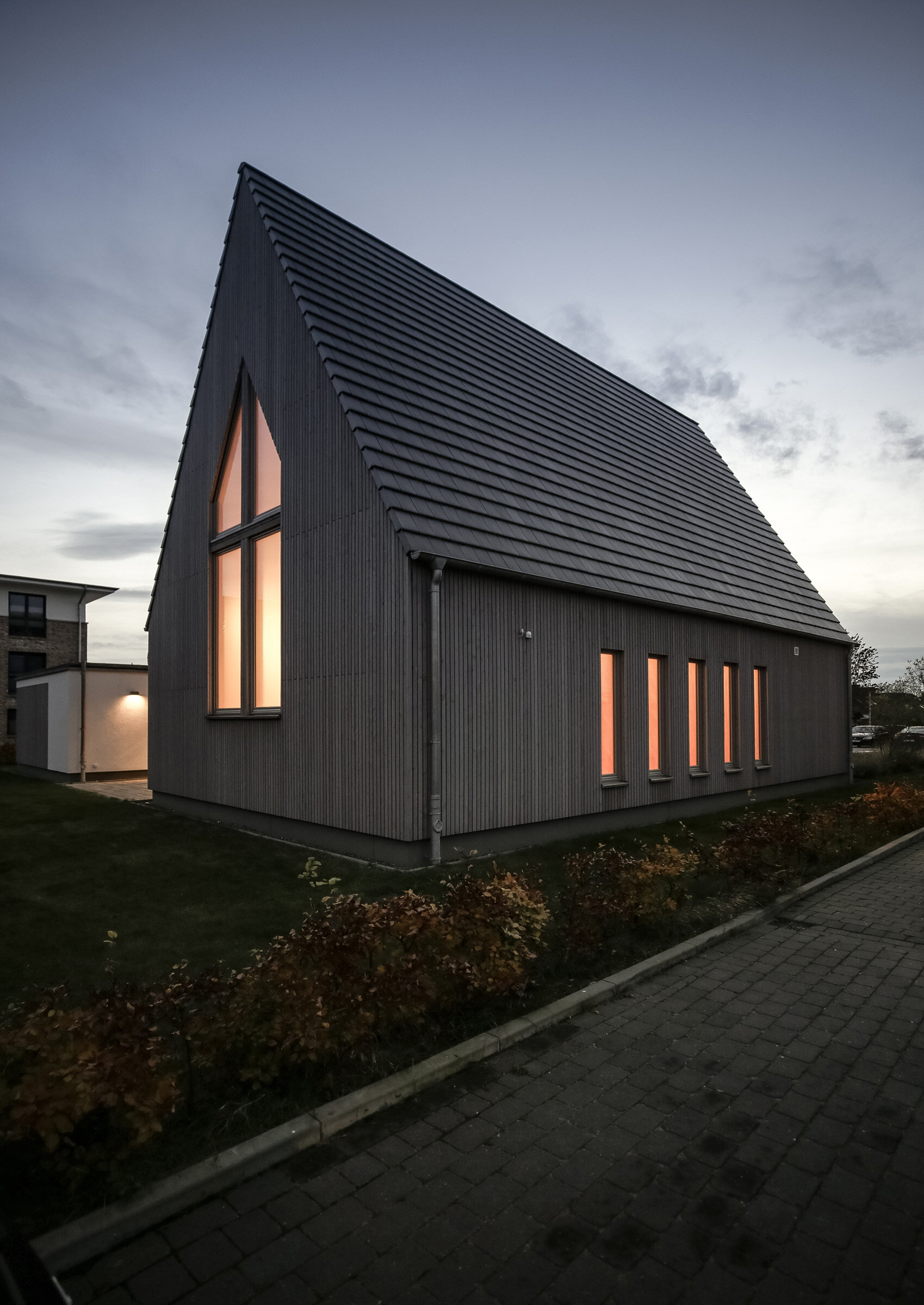



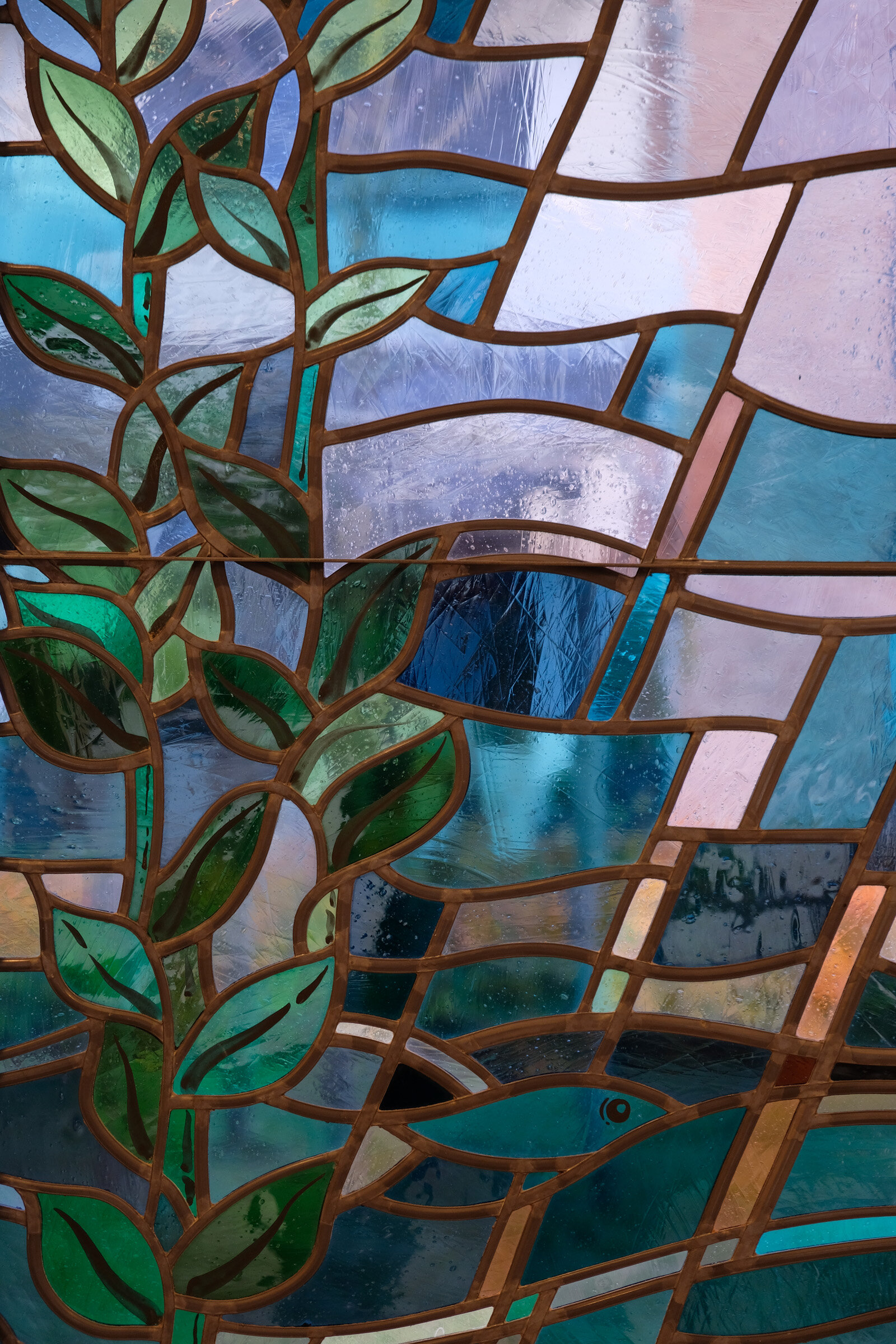

By combining a Church with a community center, we saw great potential for a flexible and multiuse space.
By installing operable doors between the two main rooms, the building could operate in various modes. Community center and church, or a single large space for bigger events.



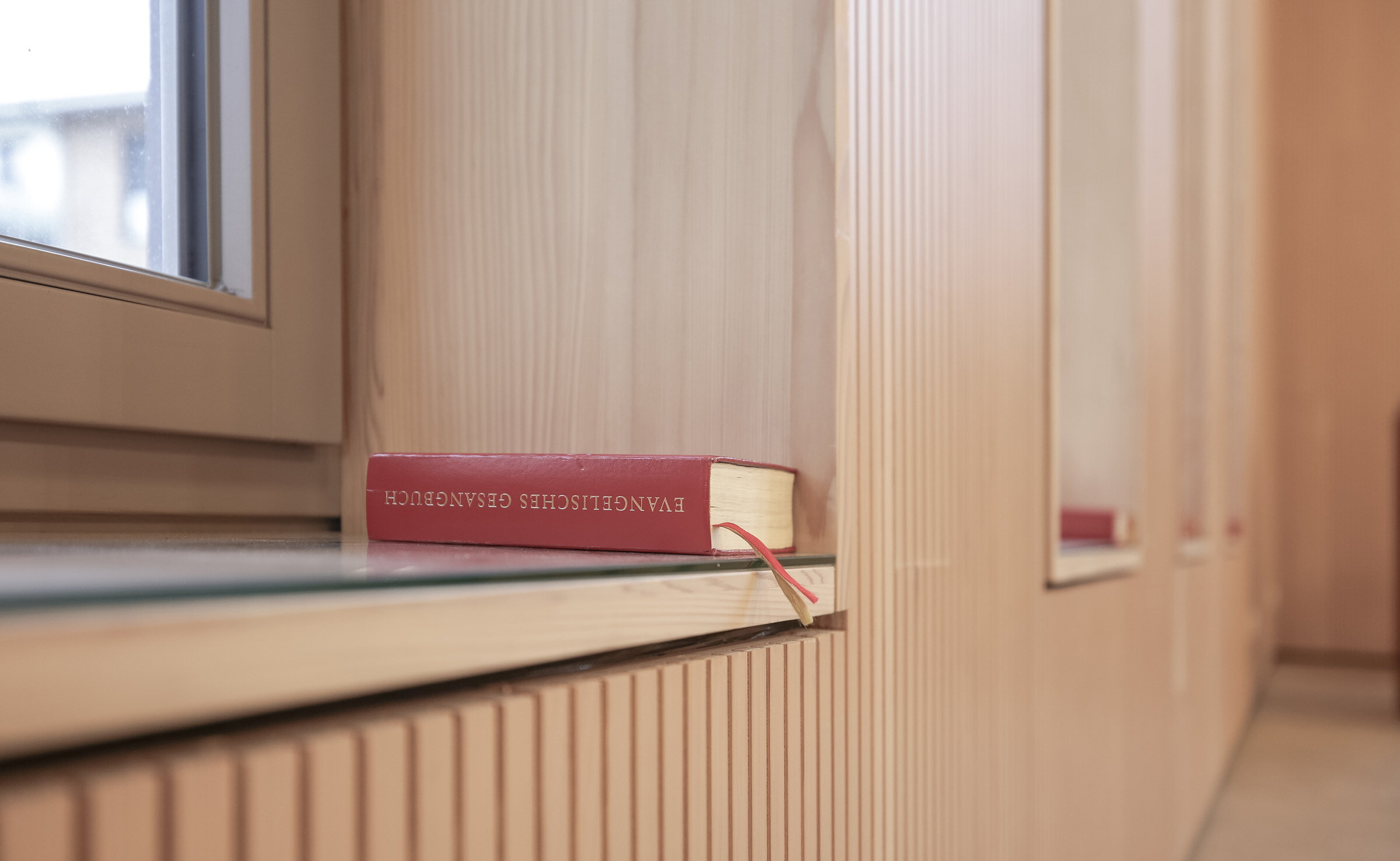


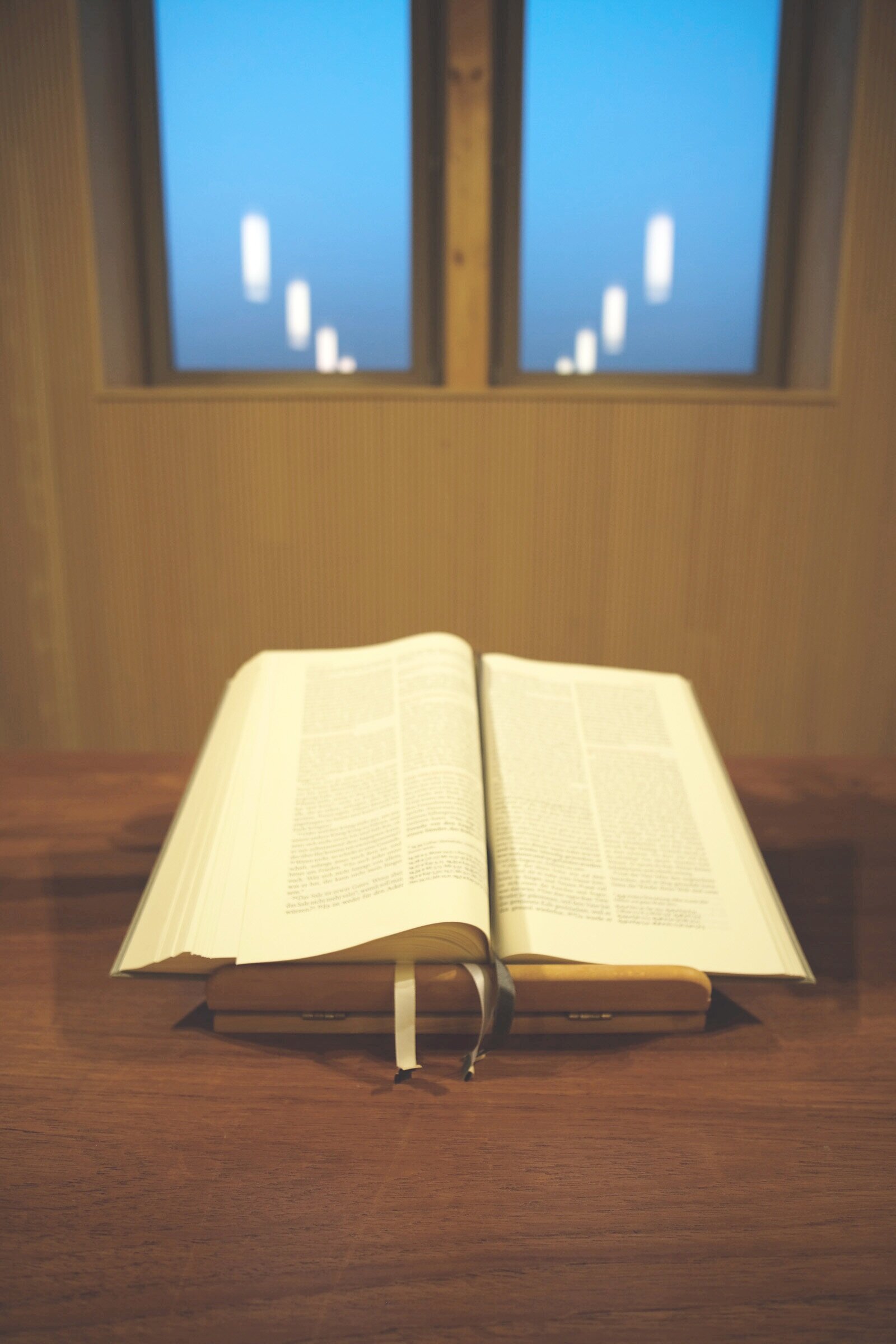

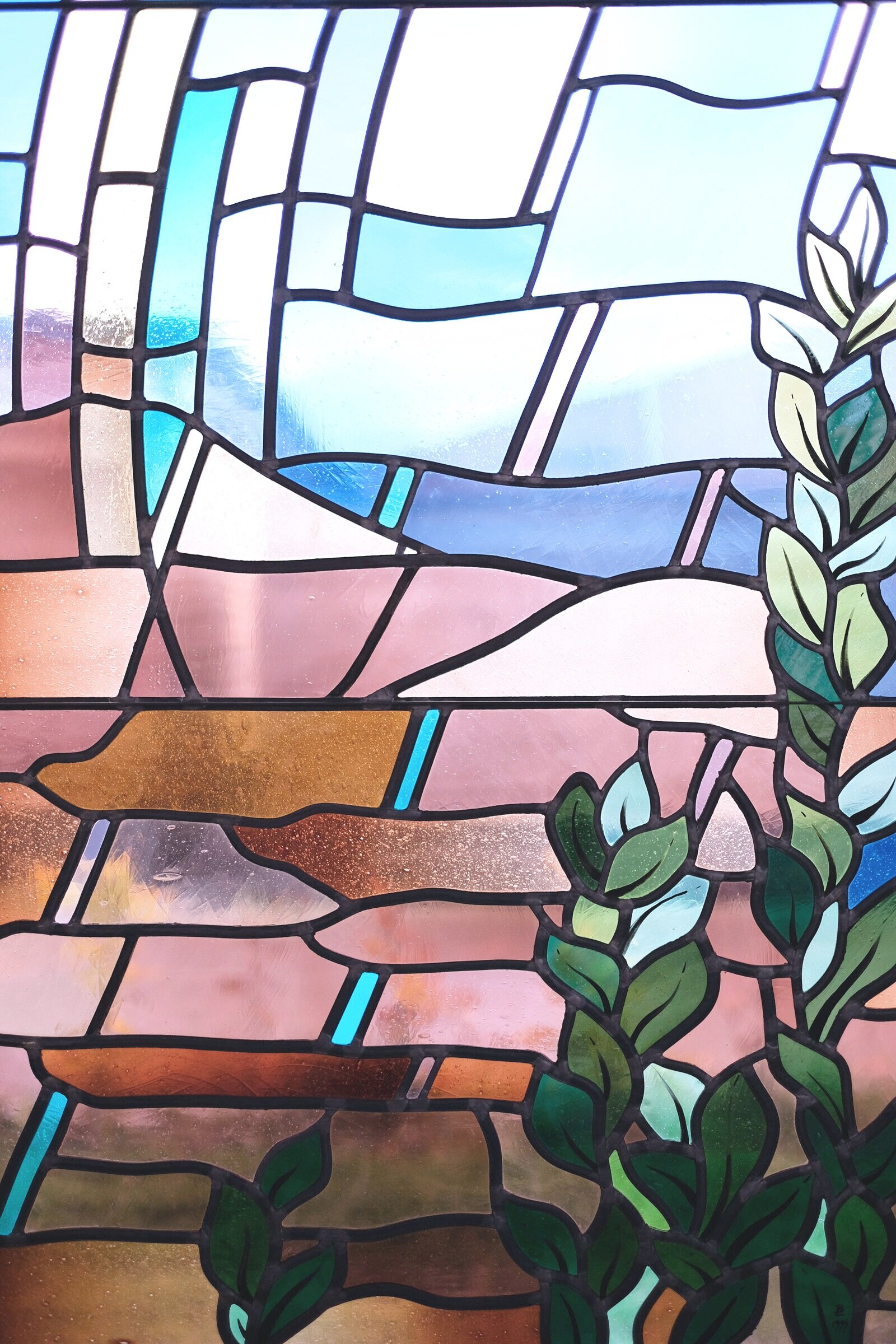
We placed significant focus on the small details and the tactile elements. Things people could touch.
The bells, organ and stained glass windows. The altar, bibles and seating. All were reused from the old parish church. This gave the new building some history ang legacy.


