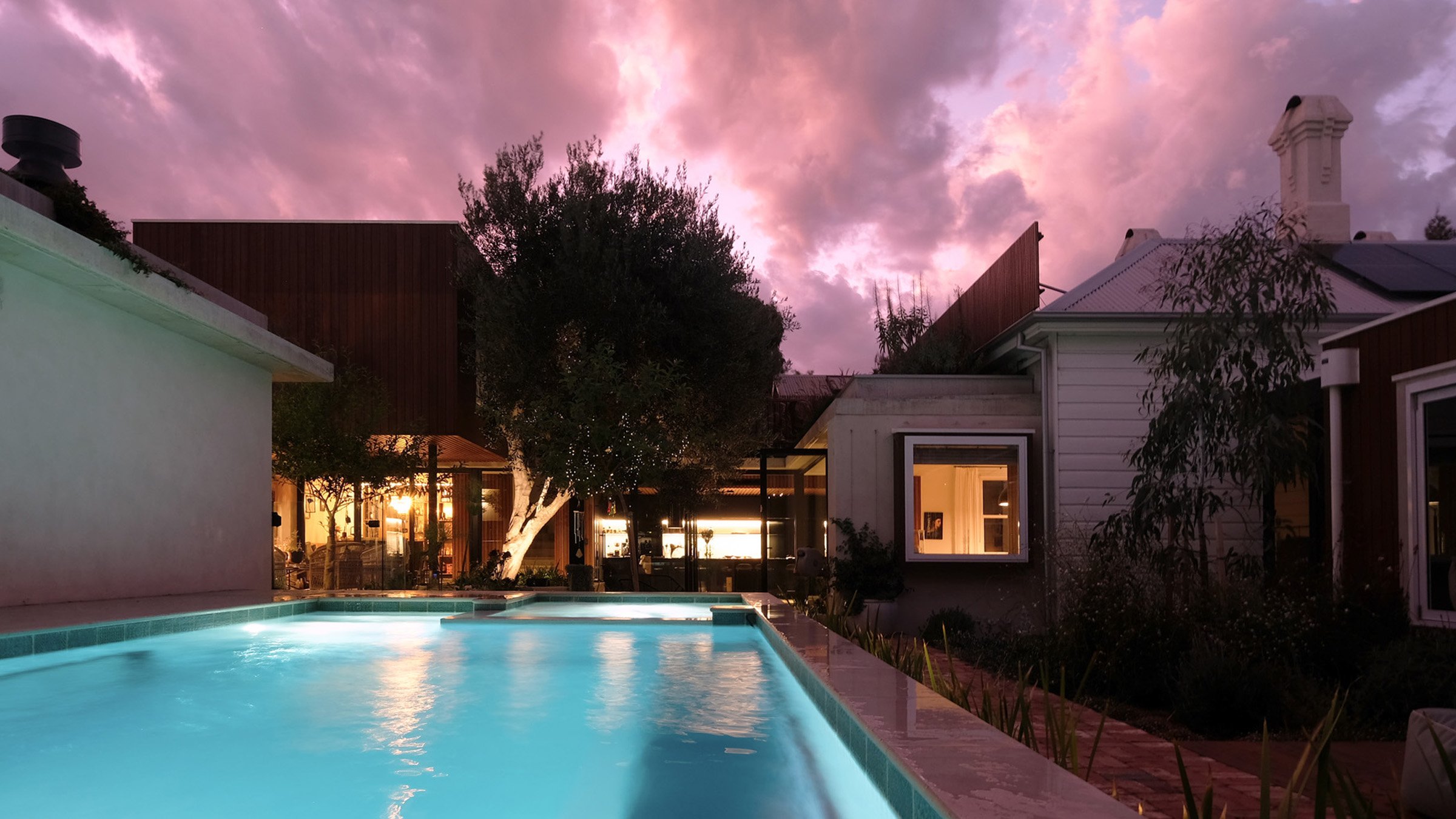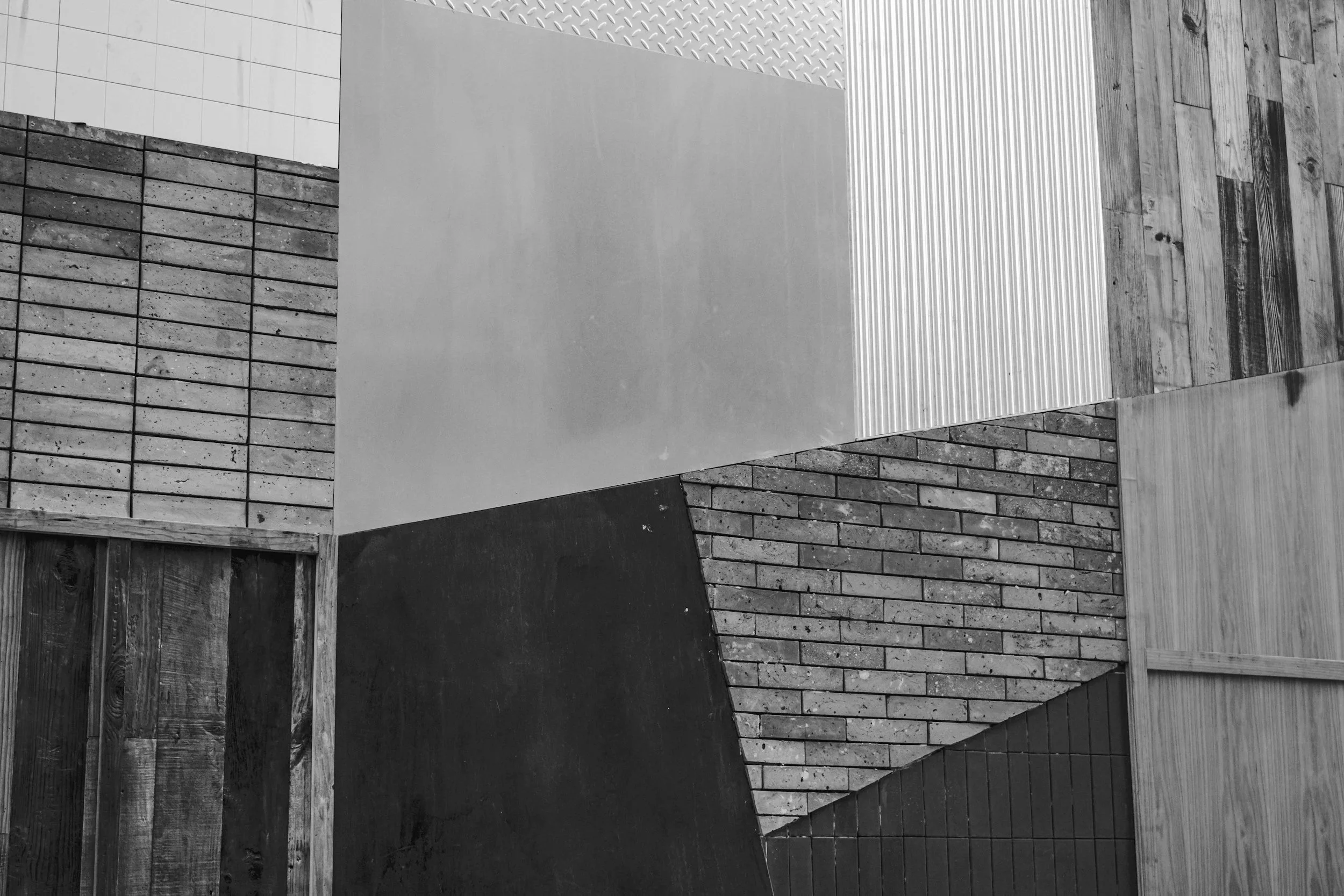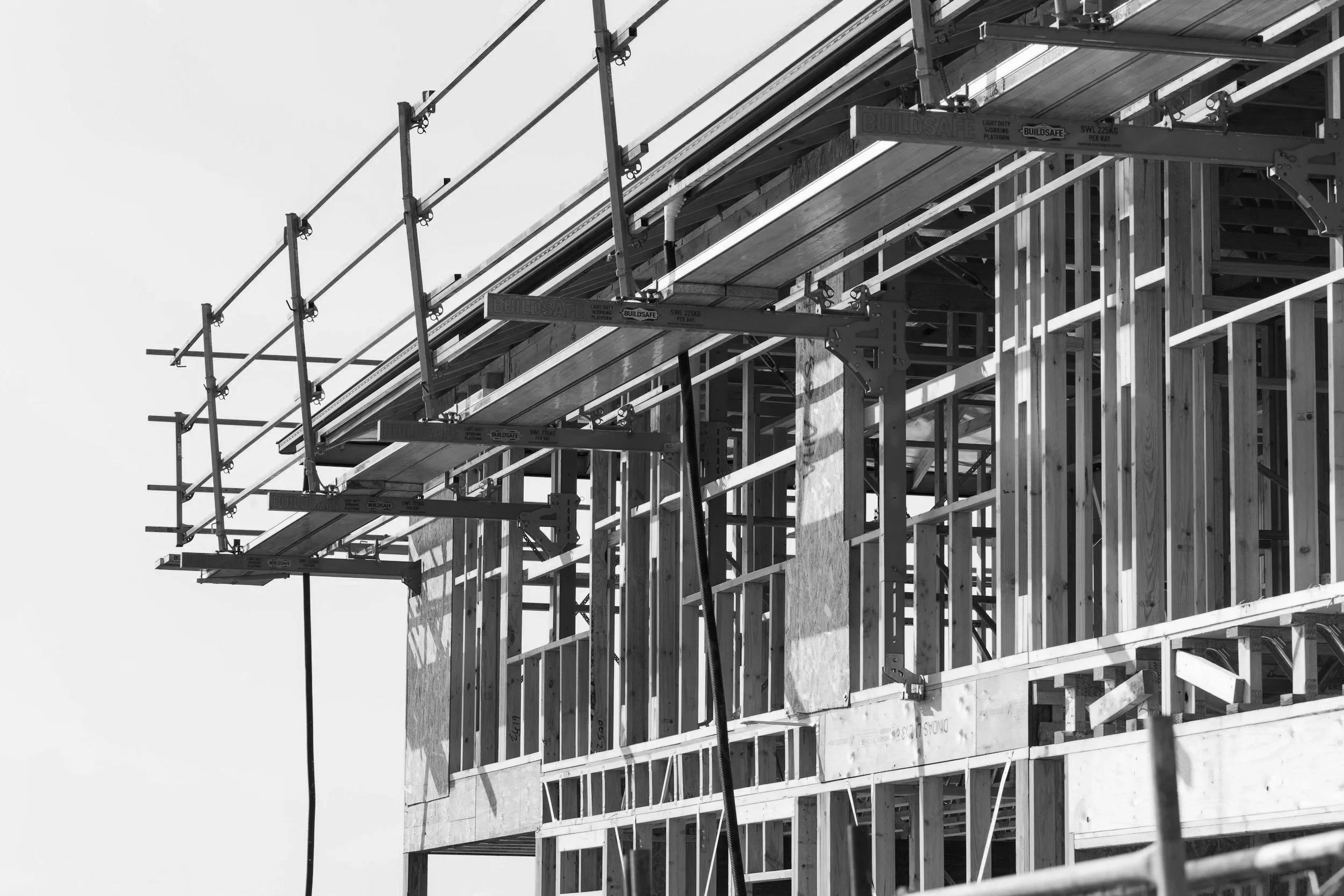
How we work.
A clear 3 stage process that keeps you informed, in control, and inspired from the start.
Scroll Down
↓
Scroll Down ↓
Please bare with us - Downloadable links from our process page are being updated!
〰️
Please bare with us - Downloadable links from our process page are being updated! 〰️
First Contact.
Contact us directly or try our online questionnaire to get started with your project.
Stage 1: Discover
We listen, gather your vision and priorities, and create a clear brief.
Stage 2: Design
We develop your brief into concepts and detailed plans, aligning with your needs and budget.
Stage 3: Deliver
We support construction, from builder selection to handover, so the project is built as intended.
Getting Started.
Begin your project with our free online questionnaire.
In 15 minutes you can capture your vision, priorities, budget and expectations in one clear document. It is not a complete brief, but it is the perfect place to get the ball rolling. Develop it further with us, or simply use it to consolidate some ideas.
This is where the journey begins.

Stage 1: Discover
Every project begins with listening and understanding.
In this stage we capture your vision, priorities, and budget, building the foundation for a design that reflects your needs and aspirations.
-
Get started with our online questionnaire to capture your ideas, expectations and requirements in one place.
Absolutely obligation free.
-
We offer an obligation free initial consultation, in person or online, to explore your goals in more depth and clarify priorities.
We also discuss our process and fee structure in more detail, and can answer any questions you may have.
-
We review the site’s context, opportunities and constraints to guide the brief and design direction.
A full feature survey by a chartered surveyor is required before the design phase can proceed. At this early stage an initial study with basic site information such as the address and photos is sufficient to begin shaping the brief.
-
We capture the must-haves and nice-to-haves in a clear initial programme or room schedule. While this may change during the process, it is a valuable starting point for aligning expectations.
-
We compare the proposed footprint and room schedule with early budget expectations. At this stage many factors remain open, but a first comparison helps guide realistic next steps.
-
We capture how you would like to approach construction, whether with a chosen builder, through tender, as an owner builder, or by comparing options yourself.
While this may change later, defining a strategy early helps guide the process.
-
Together we consolidate all findings into a clear design brief. This document sets out your vision, budget and priorities and becomes the roadmap for the next stage.

Stage 2: Design
We develop your brief into a clear design, step by step.
From early sketches to full documentation, each stage is transparent, collaborative, and tailored to your needs.
The fee for the design process is established at the beginning of the phase, ensuring clear expectations throughout.
-
Up to three initial options that respond to the brief and site.
These sketch explorations give you some options for how best to proceed.
-
Development of the preferred option into a clear concept, including basic planning, 3D modelling, and an outline of form, materials and landscape.
-
Comparison of the concept with your budget expectations. Adjustments can be made early to keep the project realistic and achievable.
This process is also repeated before documentation begins.
-
Preparation of drawings required for planning approval so your project can move forward smoothly.
-
Integration of sustainability considerations and early feedback from consultants such as engineers or surveyors.
-
Refinement of the design with consultant input, updated 3D visuals, and further development of materials and details.
-
You review and confirm the design before documentation begins.
-
Detailed construction drawings and specifications to procure a builder, a market cost strategy and guide the selected builder through the construction phase.

Stage 3: Deliver
The deliver stage ensures your project is built as intended.
We can support you through approvals, builder selection, construction and completion. Our role is flexible. From full project support, to outsourced documentation and site management, to consultancy only.
The level of involvement is tailored to your needs.
-
Define the role of the architect during construction, agree on the preferred pricing approach, and outline the strategy for builder selection.
-
Manage or assist with tendering or negotiation, prepare documentation, and support the selection of the right builder.
-
Oversee progress on site, liaise with builders and consultants, and provide guidance to ensure the project is delivered to the agreed quality.
-
Prepare additional details and drawings as needed to resolve challenges and guide the build.
-
Guide the final handover so you can move into a finished building with confidence.
-
Review the finished project, identify any defects, and support their resolution so quality is upheld.
-
Capture the finished project with professional photographs and documentation, creating a lasting record of the design and build journey.
-
After an incredible journey, mark the completion of your project with a well-deserved drink on us.


