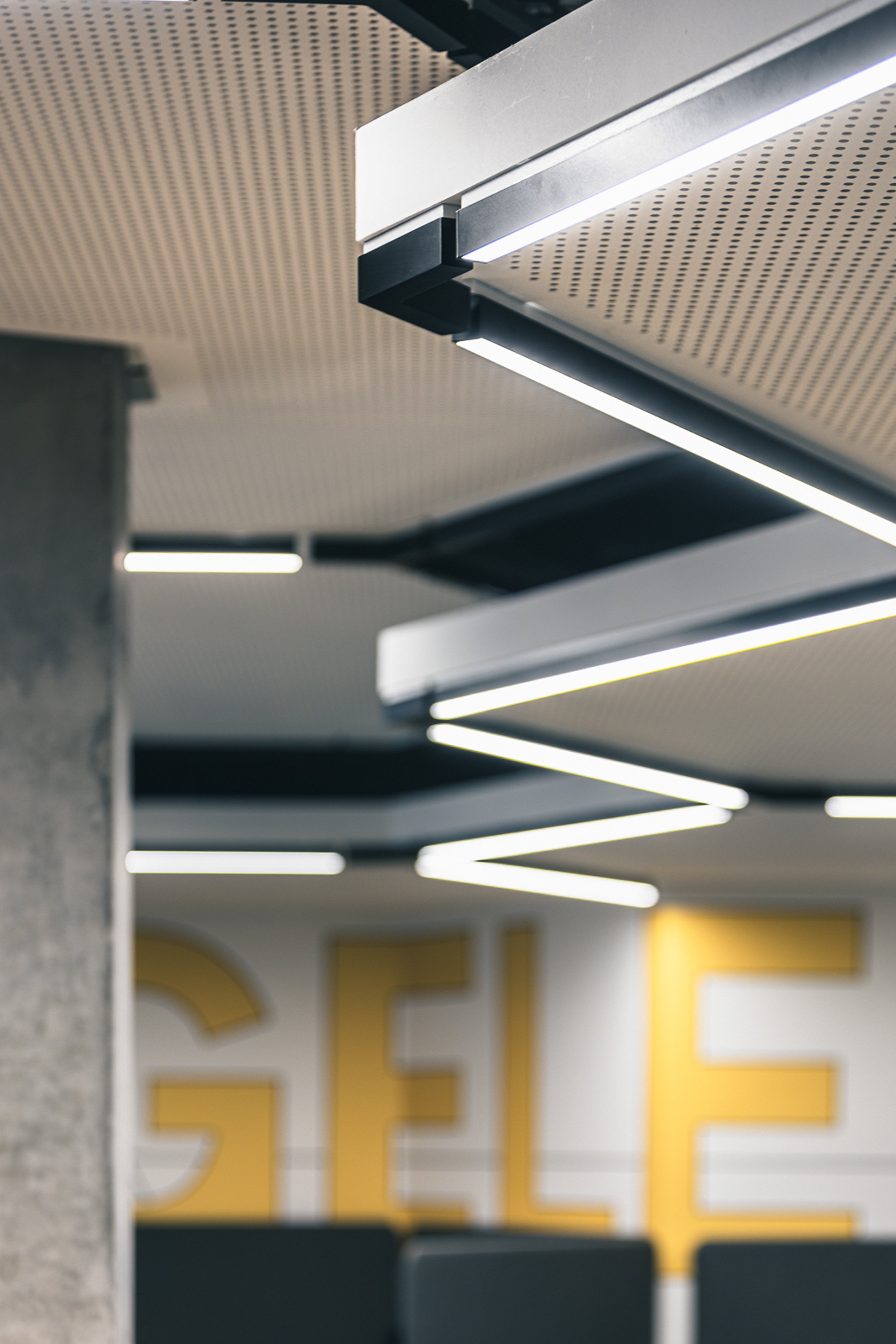The Hive (experimental office space)
This experimental collaborative office space plays with the idea of social distancing and how a clearly identified personal zone can be articulated and integrated into office Architecture. What started as personal “bubbles” merged into hexagons due to their interlocking nature and the “Beehive” was developed.
Check out a sneak peak below…
Client: Confidential
Architects: Kubit Architekten (Tim Pardoe, Ben Donner, Arne Meyer)
Location: Hamburg, Germany
Size: 300m2
Project Team: CBRE (PM) + Averdung (TGA)
Photography: Arne Schulz
Graphic walls: The Studios
Builder: Rum Projects








