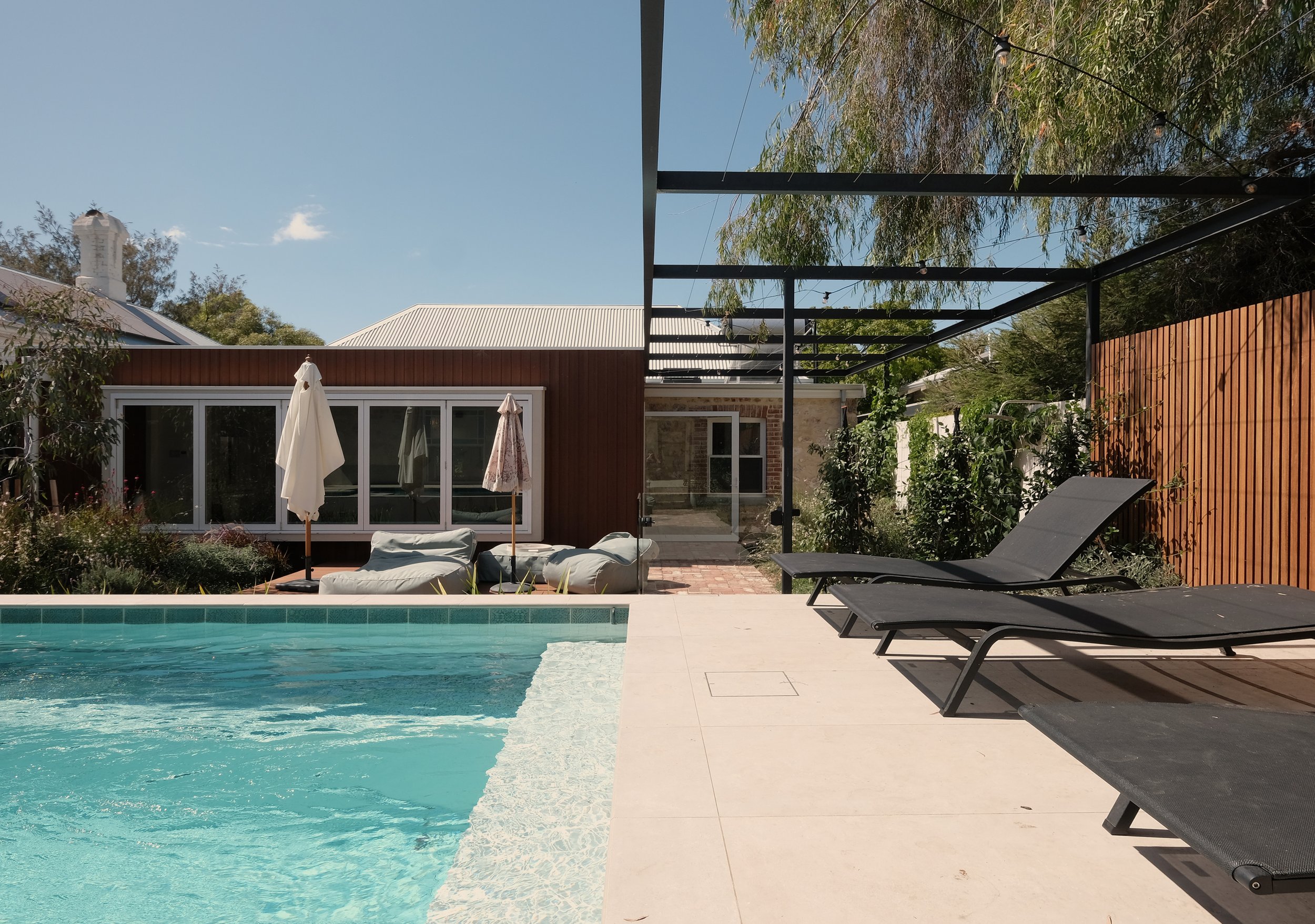Louisa Street Residence: Stage 2 “The Pool-house”
Just as construction work was getting underway on the Louisa street property, we received a call from our client informing us they would like to amalgamate the adjacent property.
The brief - A rambling garden, a fenceless pool with poolroom and a party basement. Groovy!
Client: Private
Location: South Fremantle, Western Australia
Size: 90m2 addition + renovation
Architect + Photography: Tim Pardoe
Interior Design: Jane Agnew
Builder: Peter Bell Constructions
Structural Engineer: Burdett + Goodison
The Design Explained
Step by step stages of development for the project.
Courtyard Extension.
By retaining the existing olive tree and forming an internal courtyard around it, the spatial qualities of all attached rooms is increased and improved. Natural light floods the kitchen area in the morning, whilst plenty of shade provides relief during the hottest part of the day.
Reclaimed bricks from the old storage shed and outhouse are reused as pavers for the courtyard. A large window seat frames views towards the pool.






Garden over Carpark.
The decision not to install a conventional car garage from the back alley left us with significantly more room in the backyard to play with garden space. The pool was designed with an external mote, removing the need for a fence and allowing us a seemingly open pool and garden transition. A massive underground water tank collects rainwater for garden distribution.
The Slender Link.
Combining the two properties is a slender bridge link.
A minimal addition to the properties, it ties the house together by a seamless transition from living to leisure, whilst allowing enough separation when needed. Floor to ceiling louvers allow cross ventilation to flow through the entire site, whilst the croak of frogs and babbling water provide the soundtrack.
A Discreet Extension.
The restoration of the old cottage is a thing of simple beauty. The no-fuss street elevation retains the character and austerity of South Fremantle, offering almost no hint of the modern extension behind the beautiful old walls.






Heritage materials.
A simple palette of white and black, concrete and warm timber (inspired by the jarrah floorboards) ties together all areas of the house.
Hidden behind years of painted layers, the limestone and brickwork construction of the old cottage was a treasure to find and showcase.



A Final Surprise.
The hidden, fully sound insulated basement offers a daytime retreat, a night time delight.
Nightcap?
Fremantle meets Berlin in this splash of extravagance.




























