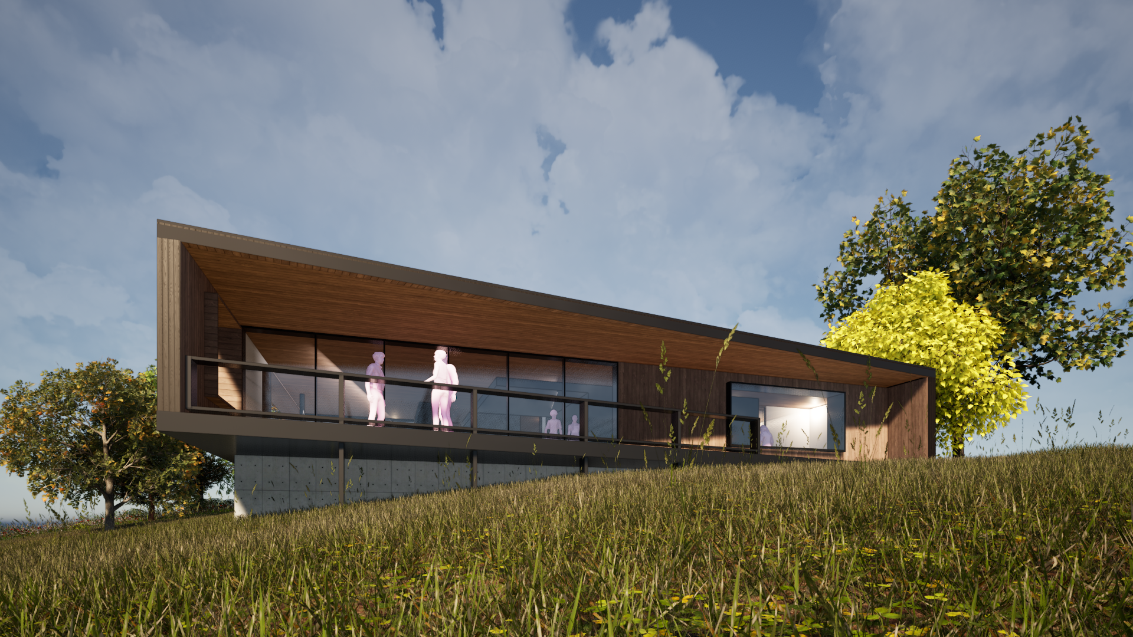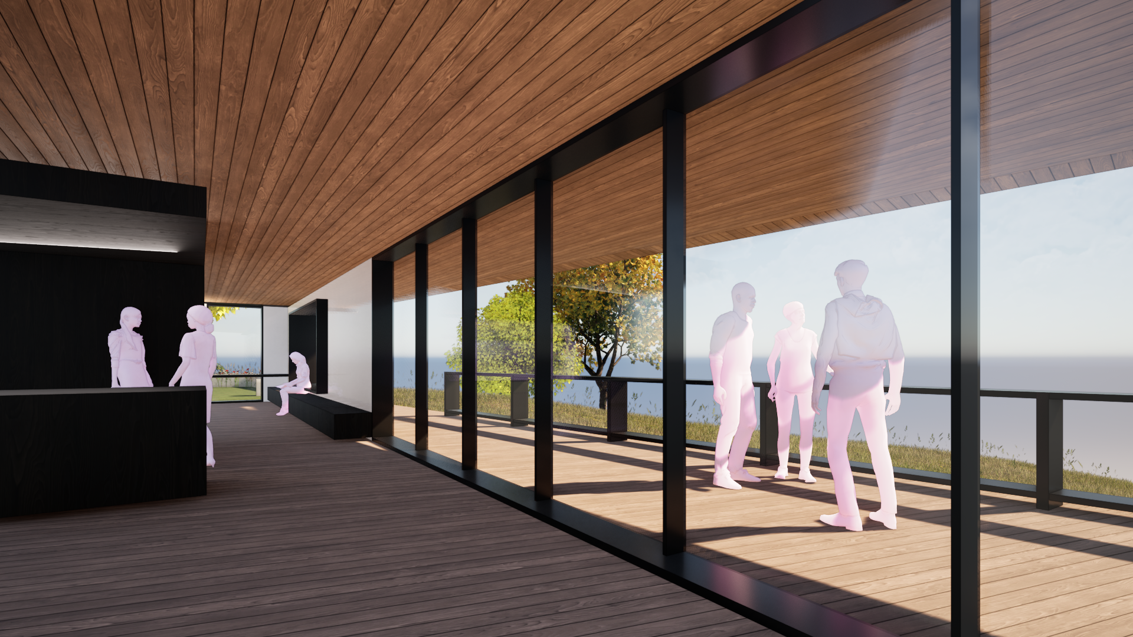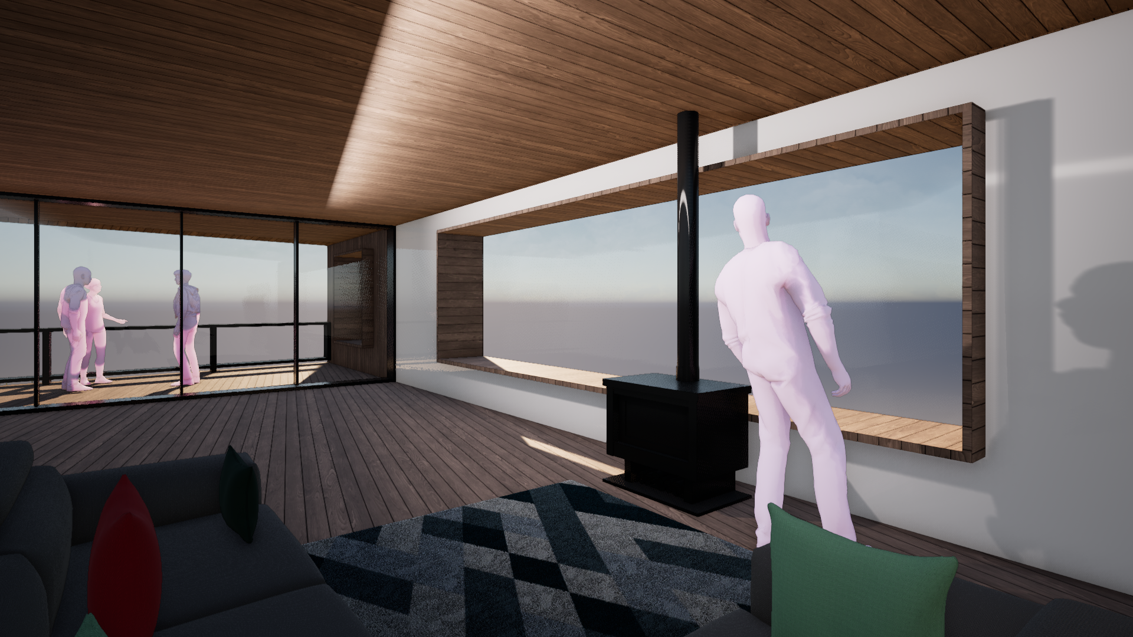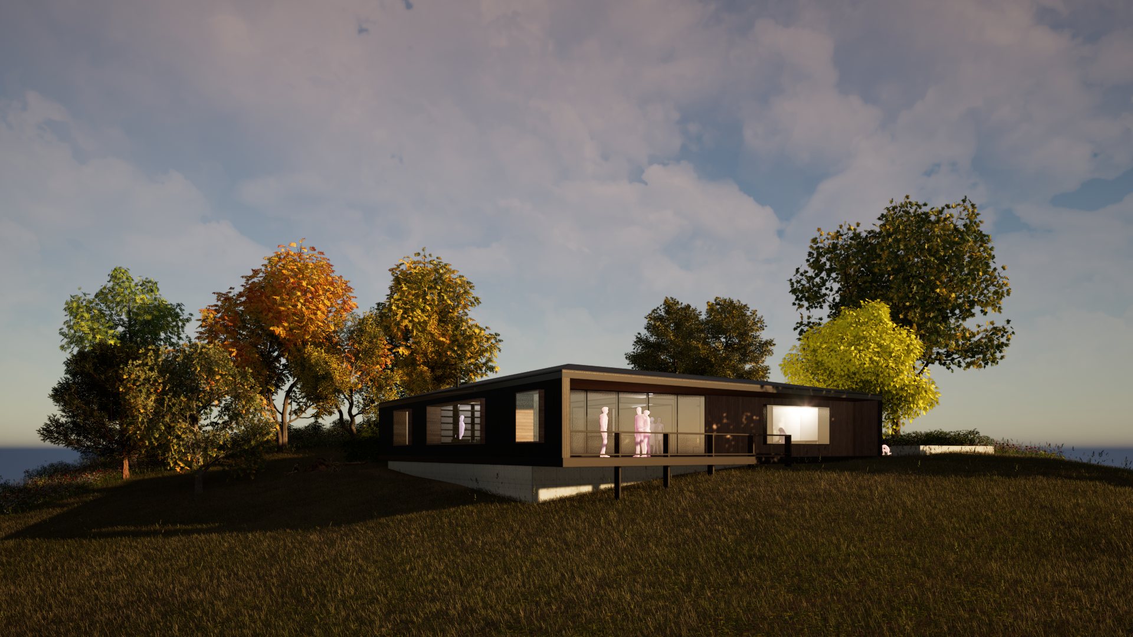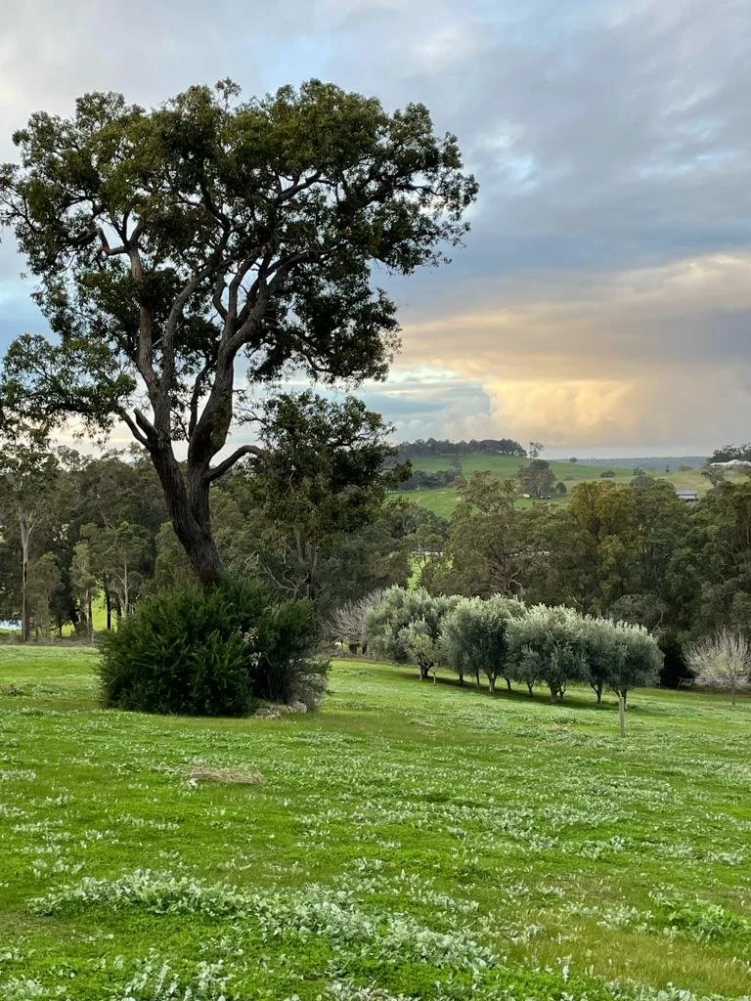Williams Residence: Unbuilt case study
The Williams Residence was a concept developed for a hilly site with sweeping views over the Ferguson Valley, designed around the idea that the landscape should be the hero. The client’s brief called for “Audrey Hepburn stylish elegance” with simple, beautifully crafted lines and a timeless quality. In response, the design proposed a compact black-clad form with timber reveals, extending from an existing shed house, with large panoramic openings and a single sculptural verandah cutaway to frame the valley.
The process centered on reducing the home’s footprint to prioritize quality over quantity. By challenging assumptions about scale and program, the design aimed to deliver high-quality detailing while staying within budget.
Sustainability was integral throughout: local rock was specified for retaining walls to work with the natural slope, local timber featured in cladding details and interiors, and the roof was designed to integrate photovoltaic cells for onsite power generation. Rainwater capture and storage were planned to reduce reliance on external supply, supporting a more self-sufficient, site-responsive approach.
Although the project will not be built, it was an opportunity to test ideas about minimalism, sustainability, and client-centered design. It offered a vision for building thoughtfully on a remarkable site. One that balanced ambition with practicality, and delivered a sense of elegant restraint deeply connected to its setting.
