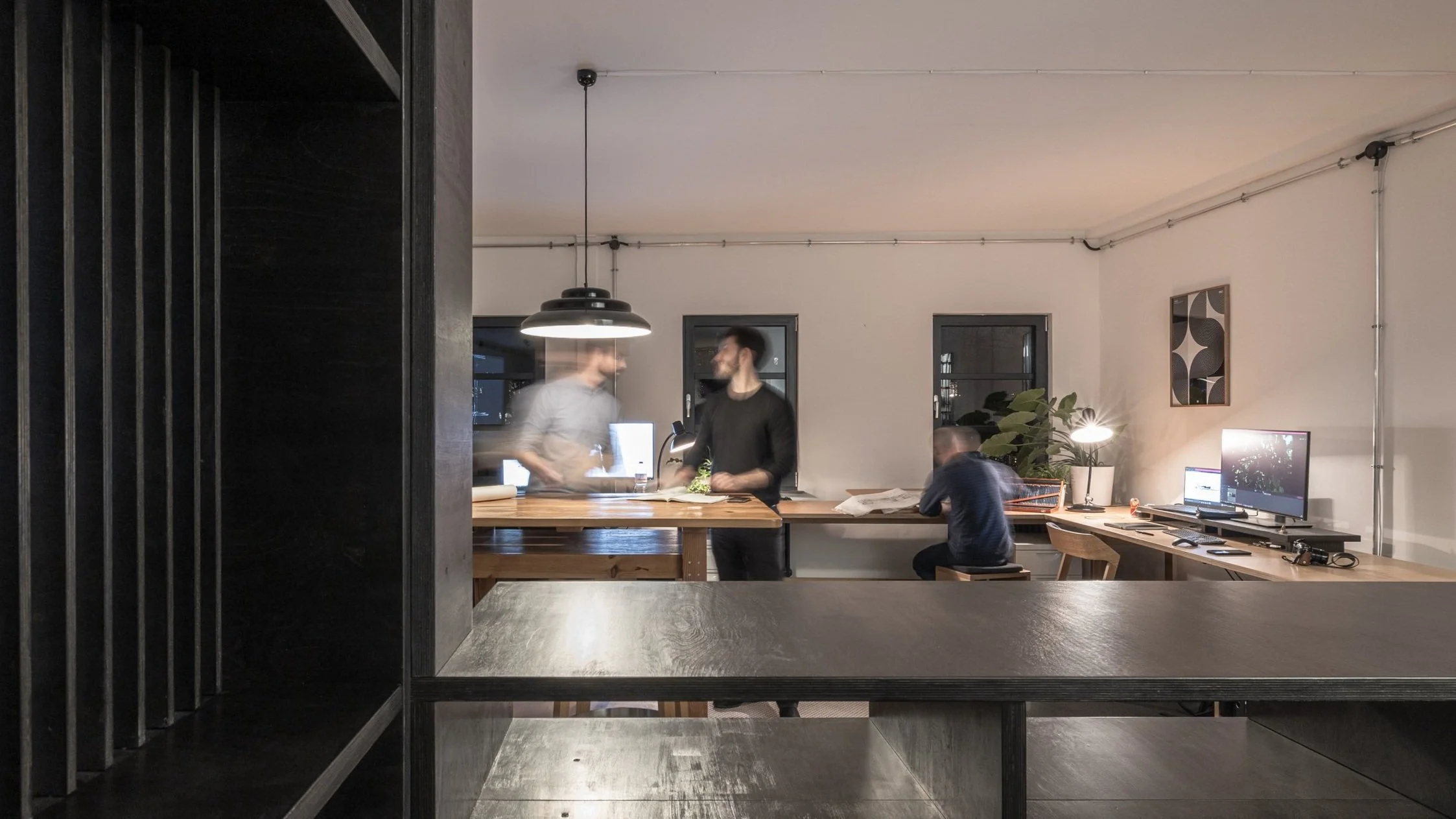Kubit HQ
In 2021 Kubit moved office in a beautiful old building in Hamburg’s Schanze district. Whilst the move proved ill fated (we were evicted 3 months after completing the office due to reasons beyond our control), the office turned out great, and we were very proud of having built it ourselves.
Project: Kubit Office
Location: Hamburg, Germany
Architect + Builder: Ben Donner, Arne Meyer + Tim Pardoe
Photography: Arne Schulz
The concept was to create a space that reflected our philosophy for modern office design.
This is more than a place of work for us - it was a space we genuinely enjoyed visiting, showing off and using productively.




We divided the open space into 3 zones;
1) large '"flexible work zone" focused on a central meeting table. Here each member of the team has their own desk and personal space.
2) A relaxing, light filled "inspiration zone" where we can chill out, take a break or present our ideas.
3) "The support zone" with a long bar, WC, planter wall and loads of storage.
This became a highlight of the space - a series of framed black multiplex shelves and vertical battens that frame, divide and create visual interest within the large space.
Having spent 3 months building, cutting, routing, sanding, staining and lacquering all the woodwork in our office, we have a newfound respect and admiration for all the construction work that goes into the projects we design.
This is the handcrafted element in our projects.
Without the skilled tradespeople we work with, our projects would be nothing.






















