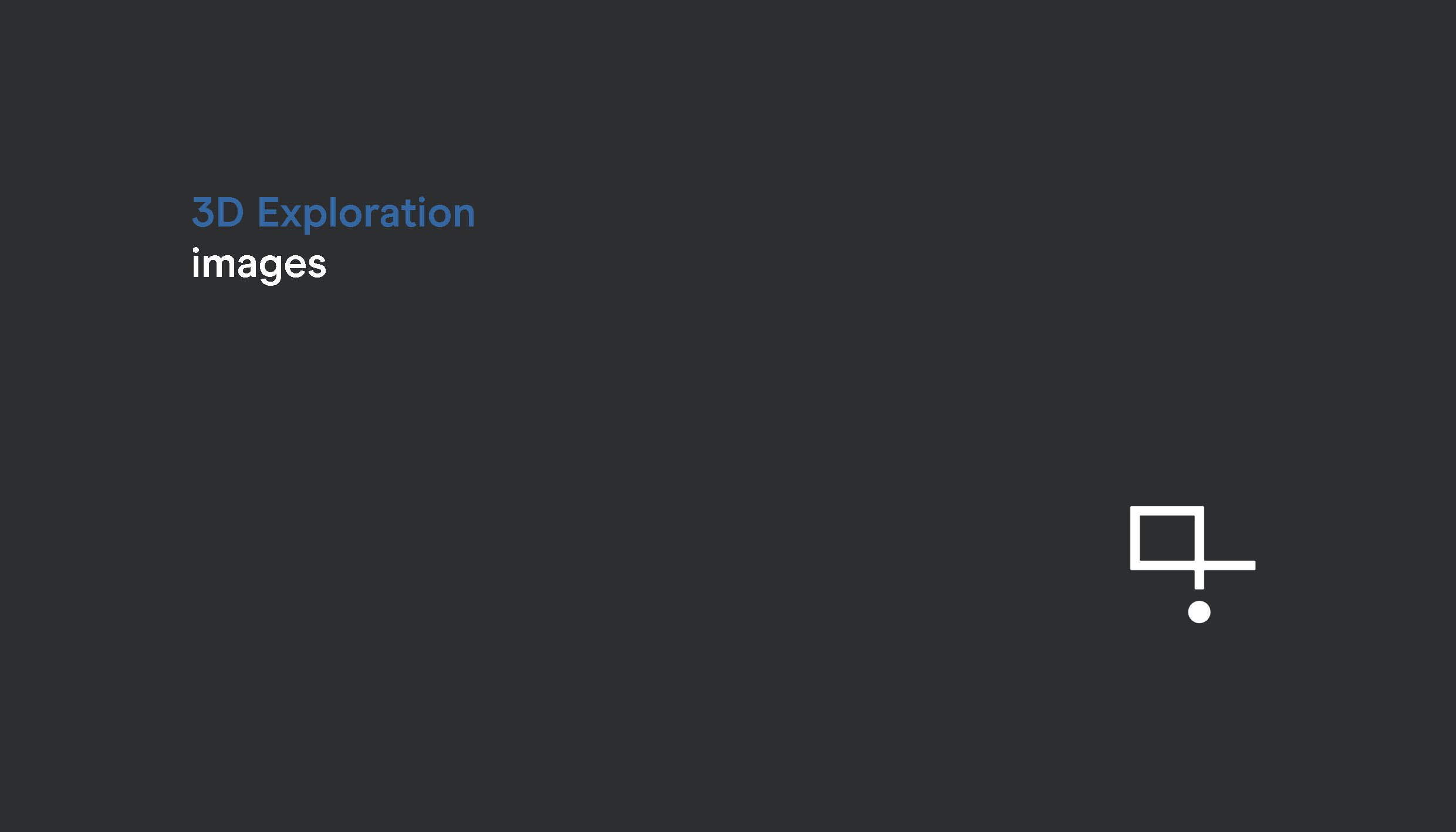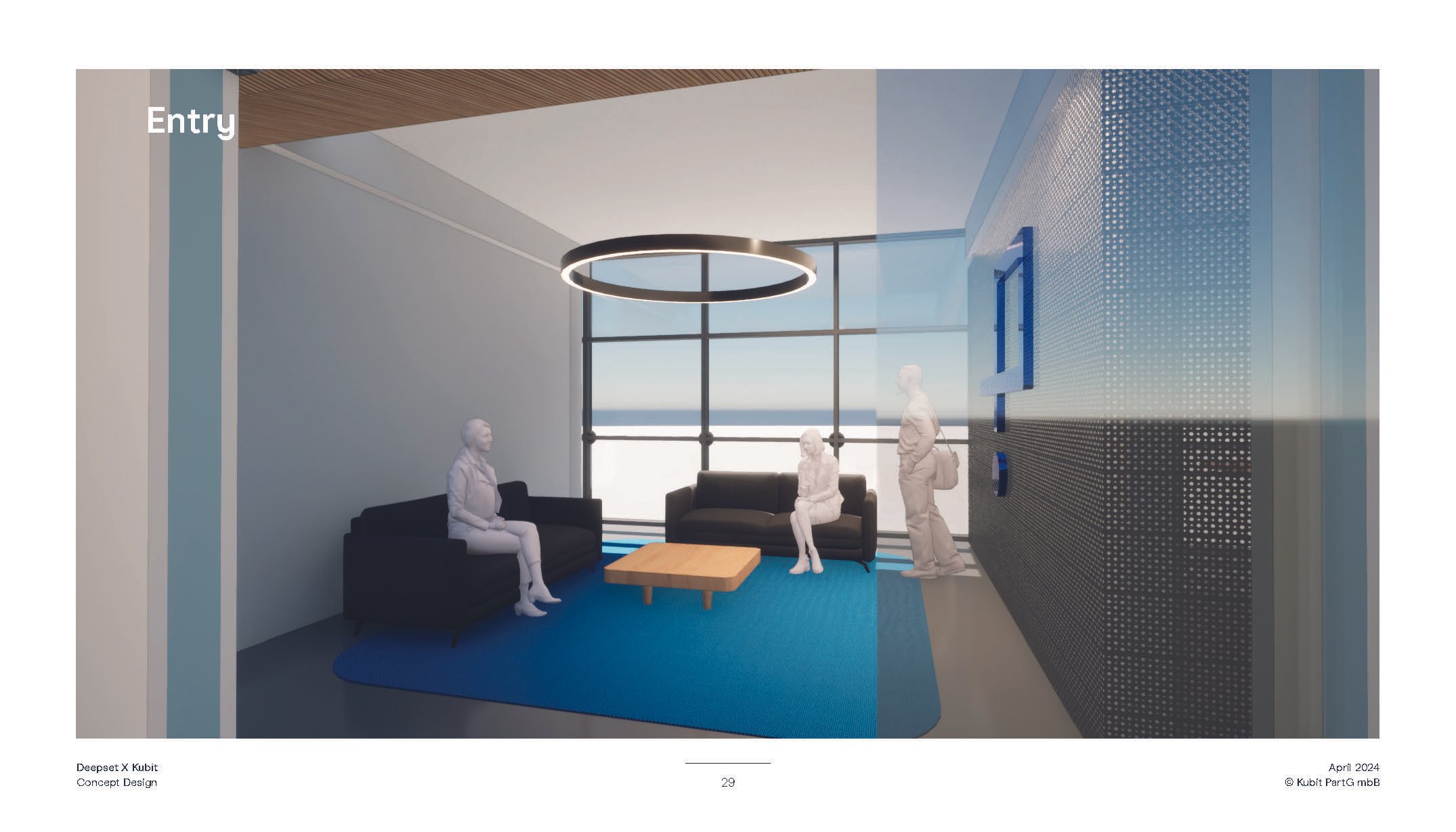Deepset: AI Start-up in Berlin
When a close connection of one of our partners reached out about designing their Berlin HQ, we knew this one mattered.
A fast-growing AI start-up needed a home that could scale with them, reflect their values, and signal their ambitions. No pressure.
We set out to create a space that balances functionality with clarity. A workspace that feels fresh, focused, and quietly confident.
Client: Deepset
Architects: Kubit Architekten (Tim Pardoe + Ben Donner)
Location: Berlin, Germany
Size: 250m2
Photography: Arne Schulz + Tim Pardoe
Graphic walls: Sebastian Pataki
Building Identity
We spent time with the founders getting to the core of what the brand stood for.
Intelligence, exploration, humility. There was an honesty to their ambition. Not flashy, but deeply future focused. That translated into a material palette of deep blues, matte blacks, and warm neutrals.
The standout gesture was the “brainbox”. A black clad, backlit meeting room that sat like a thought at the centre of the space. A calm, slightly enigmatic presence. To us, it became a symbol of the unknowable power and possibility of AI.
Planning the Flow
The space was relatively new but needed to be reworked to suit the way the team actually used it.
We stripped it back and rethought the layout to encourage movement, connection, and comfort. A generous kitchen and a new tiered gathering space became the social anchor. Somewhere for all hands meetings, spontaneous talks, shared meals. A clear shift from isolated working zones to something more open and alive.
Branding + Graphics
Rather than make a statement, we chose to whisper.
A fine inlay of partial details picked up the curve of the logo. The colour palette repeated with subtle variation. Indirect references to the brand’s tone of voice. Confident. Minimal. Quietly playful.
Architecture as an extension of identity, not a billboard for it.






Culture
We kept asking ourselves: how do you support a young culture that is still forming?
The answer, we felt, was variety. We created multiple pockets for conversation. Sofas by the entrance, Tiered seating, adjustable workshop spaces, a long shared table, a tucked away nook.
Places to land. Places to think. Places to collide. All informal. All inviting.













































